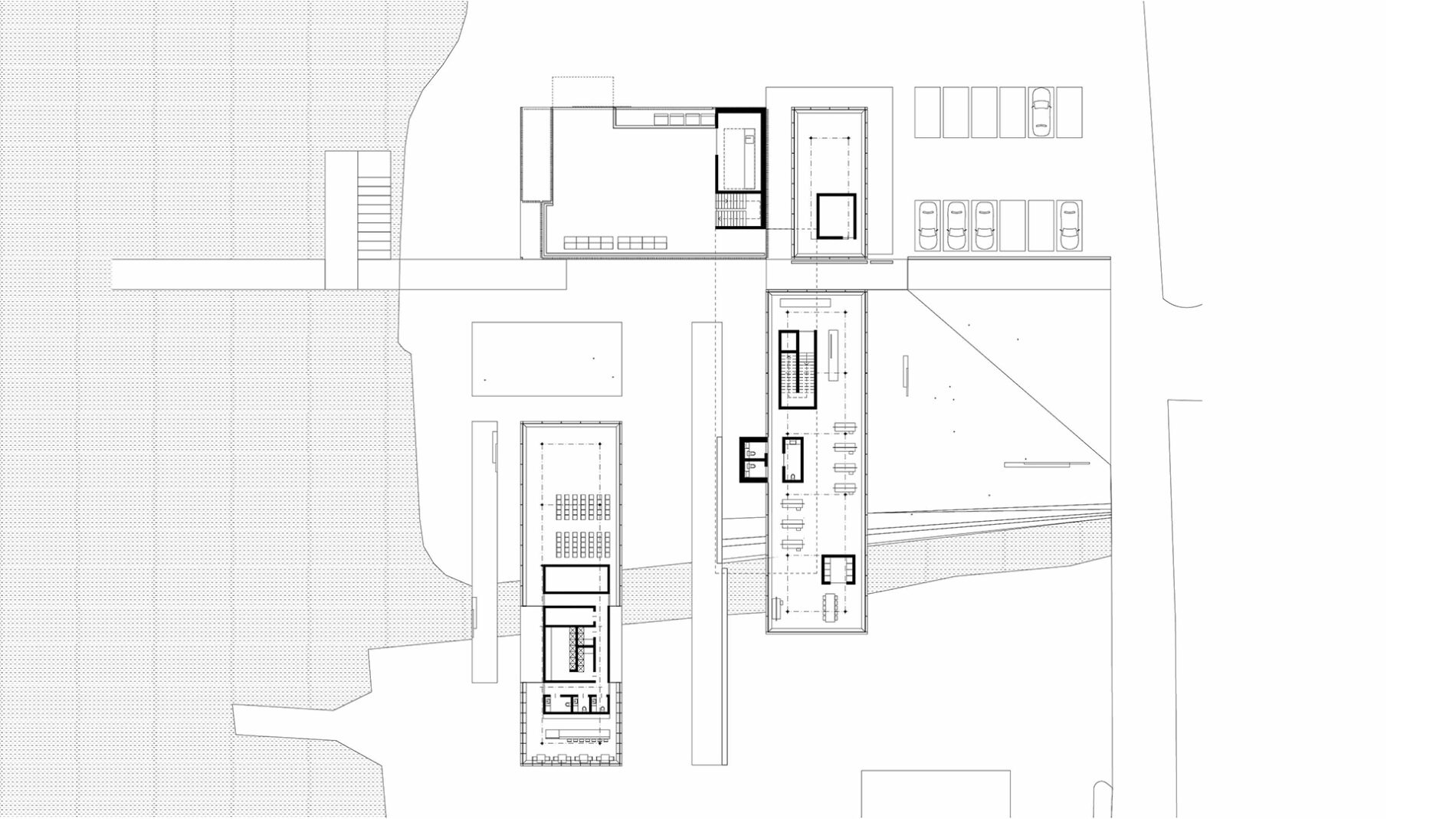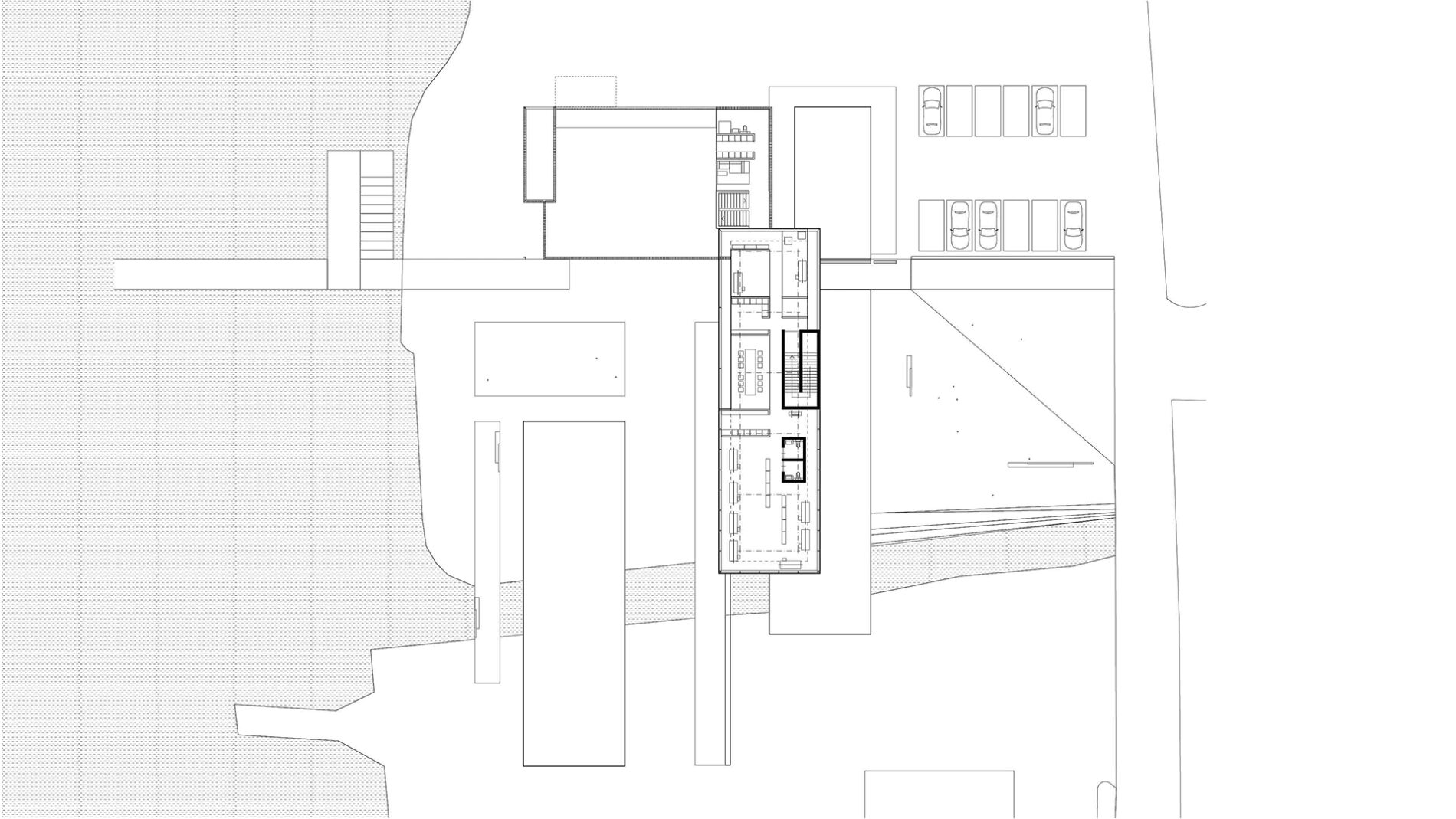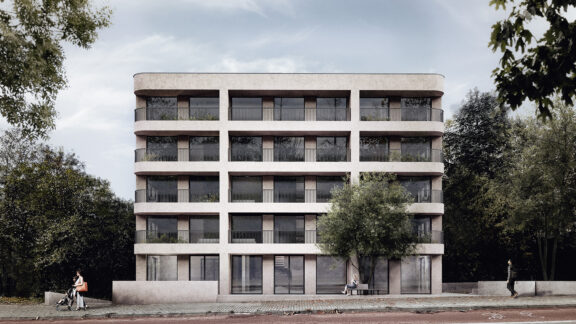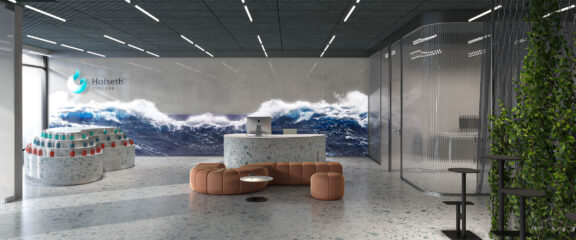16-04 OFFICE
The 16-04 OFFICE project by OFFICE INAINN is located along the coastline, surrounded by industrial buildings, where the gentle horizontal line of the coast contrasts with the towering vertical mountains. This project aims to enhance Stordal’s most prominent area by creating a flexible, multi-purpose space that serves the local industry while fostering cultural and community engagement.
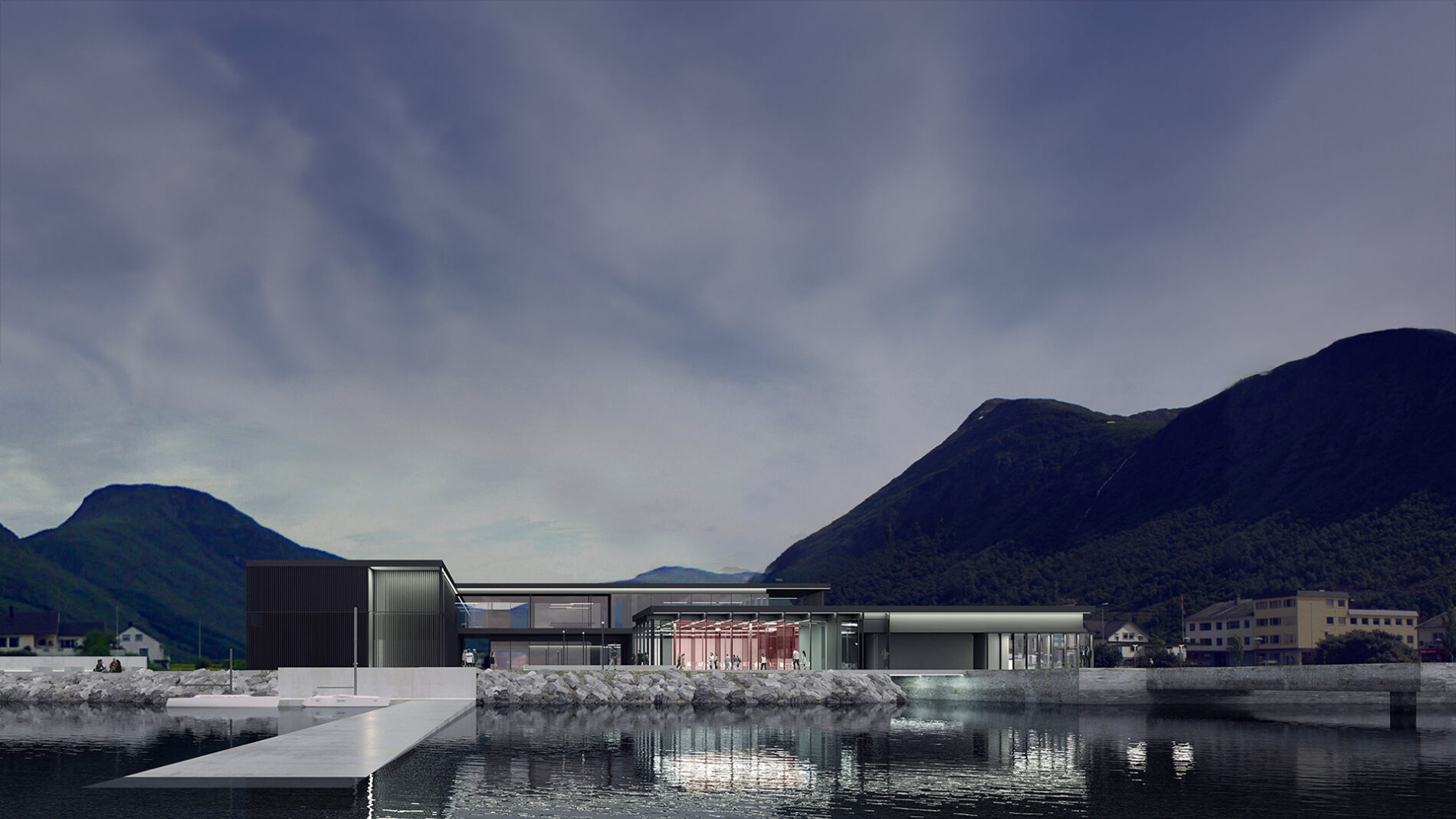
A New Public Hub for Industry and Culture
Designed to complement existing public spaces like the nearby government building and town square, 16-04 OFFICE introduces a business park and event space that is not only functional for workers and residents but also appealing to visitors.
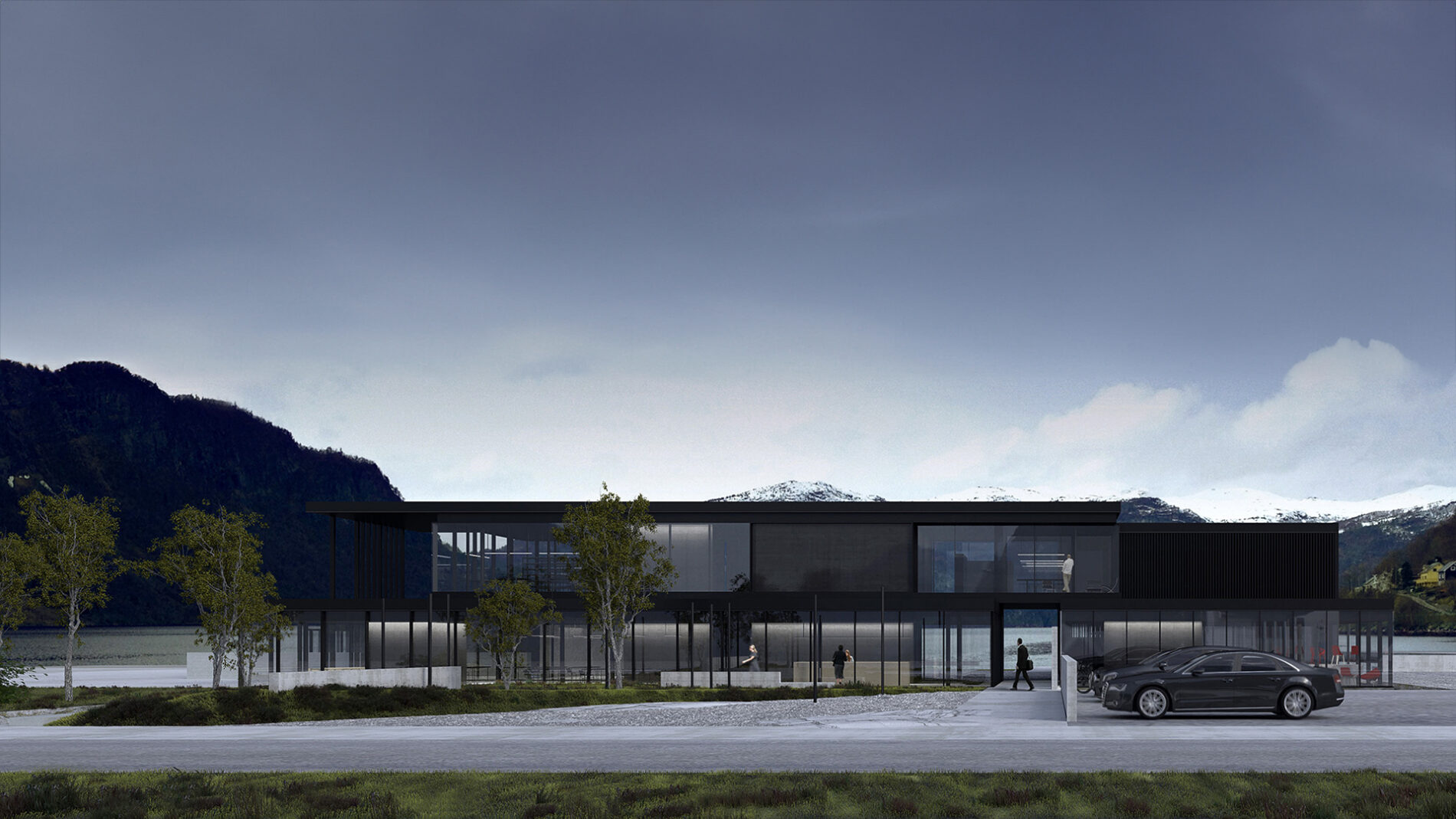
The project retains the industrial character typical of Stordal’s factories, with separate buildings linked either by function or through a cohesive interior style. This allows for a seamless blend of public and private spaces that enhance community interaction.
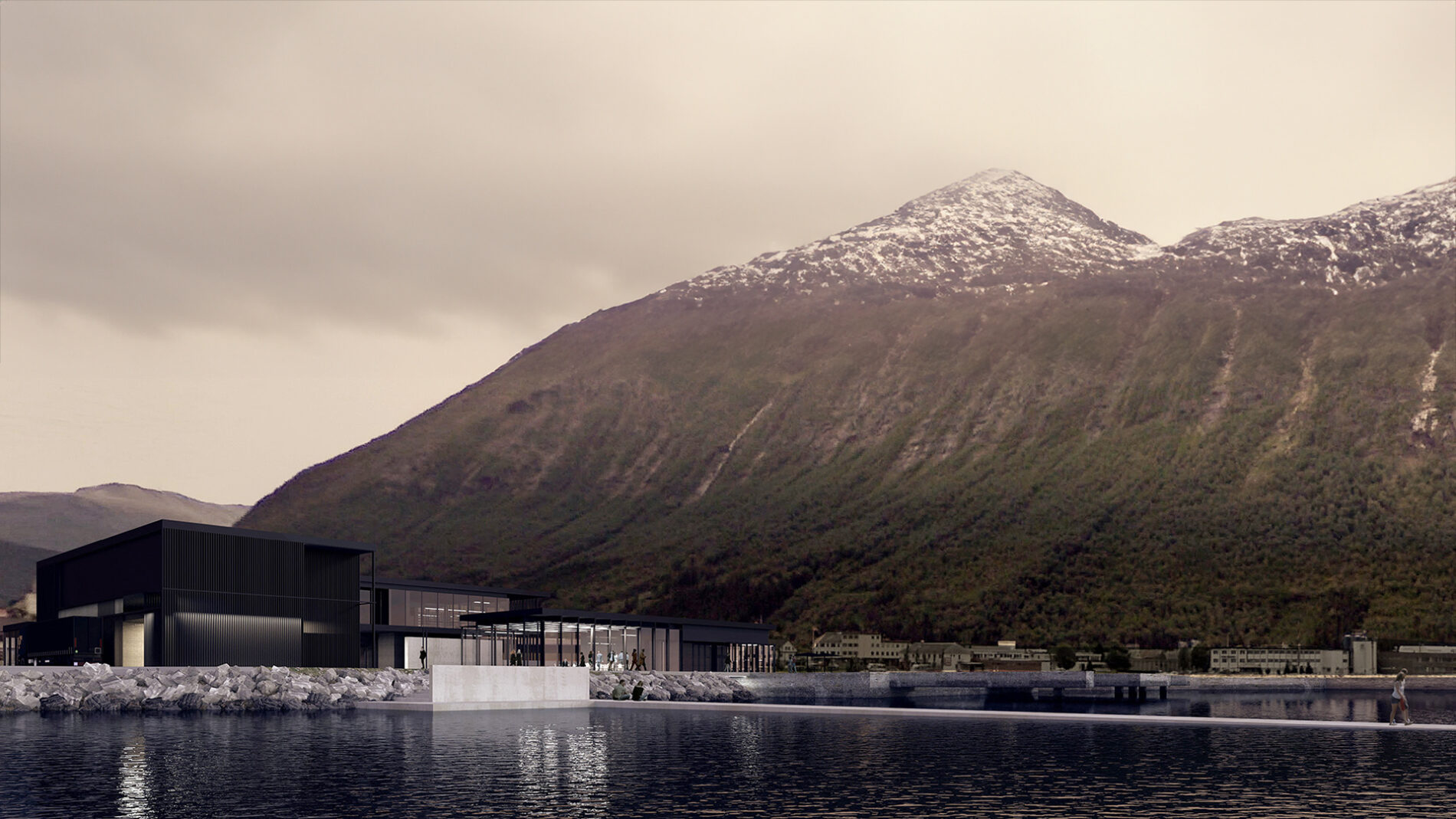
A Flexible Design in Harmony with Nature
By aligning one axis with the river and the other with the coastline, the layout creates a flexible space that supports both private business operations and public activities.
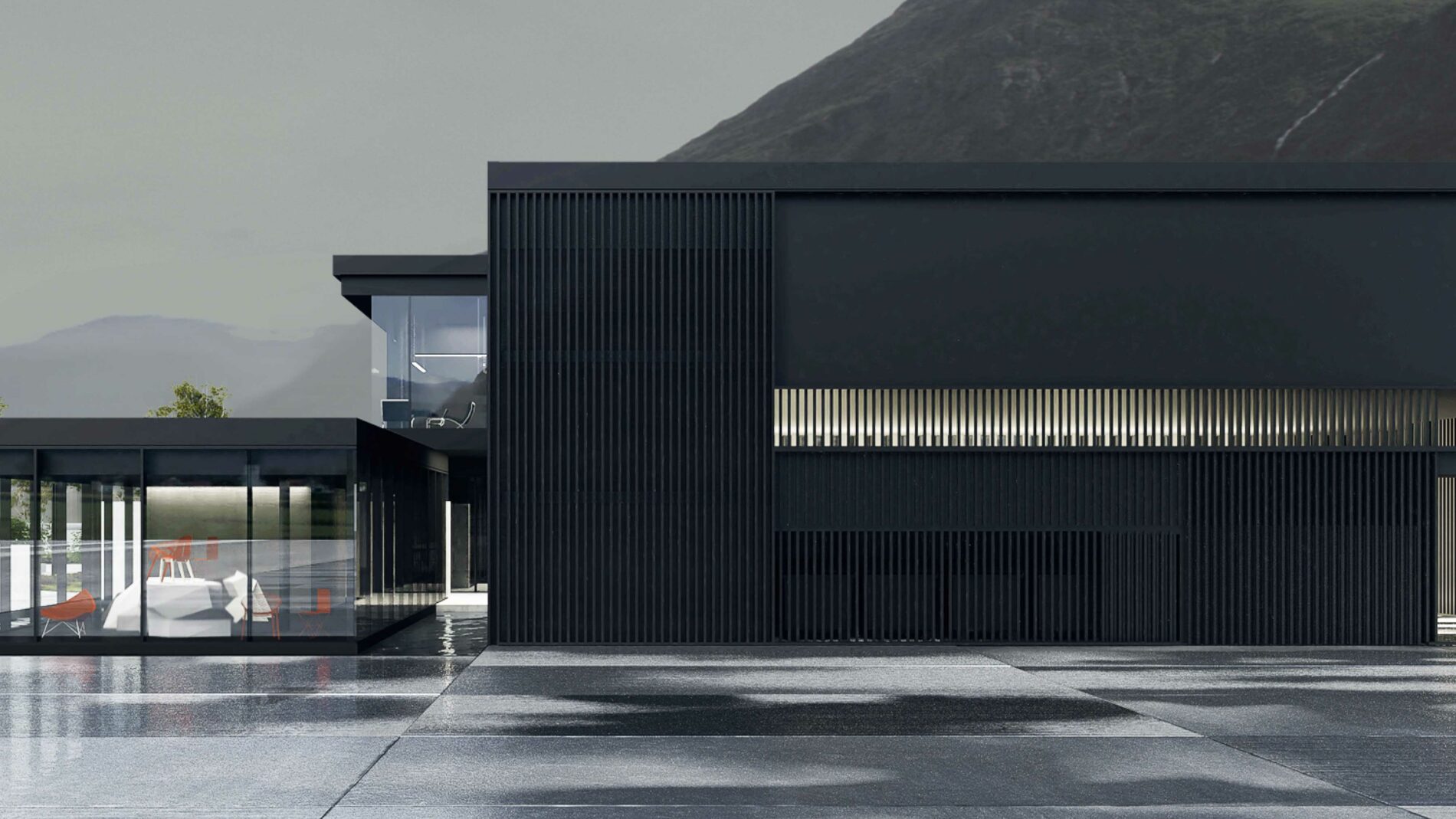
The three buildings within the project host offices, workshops, rental spaces, a restaurant, and a pop-up shop, all positioned around a central public area that can be transformed for festivals, cultural events, and outdoor activities.
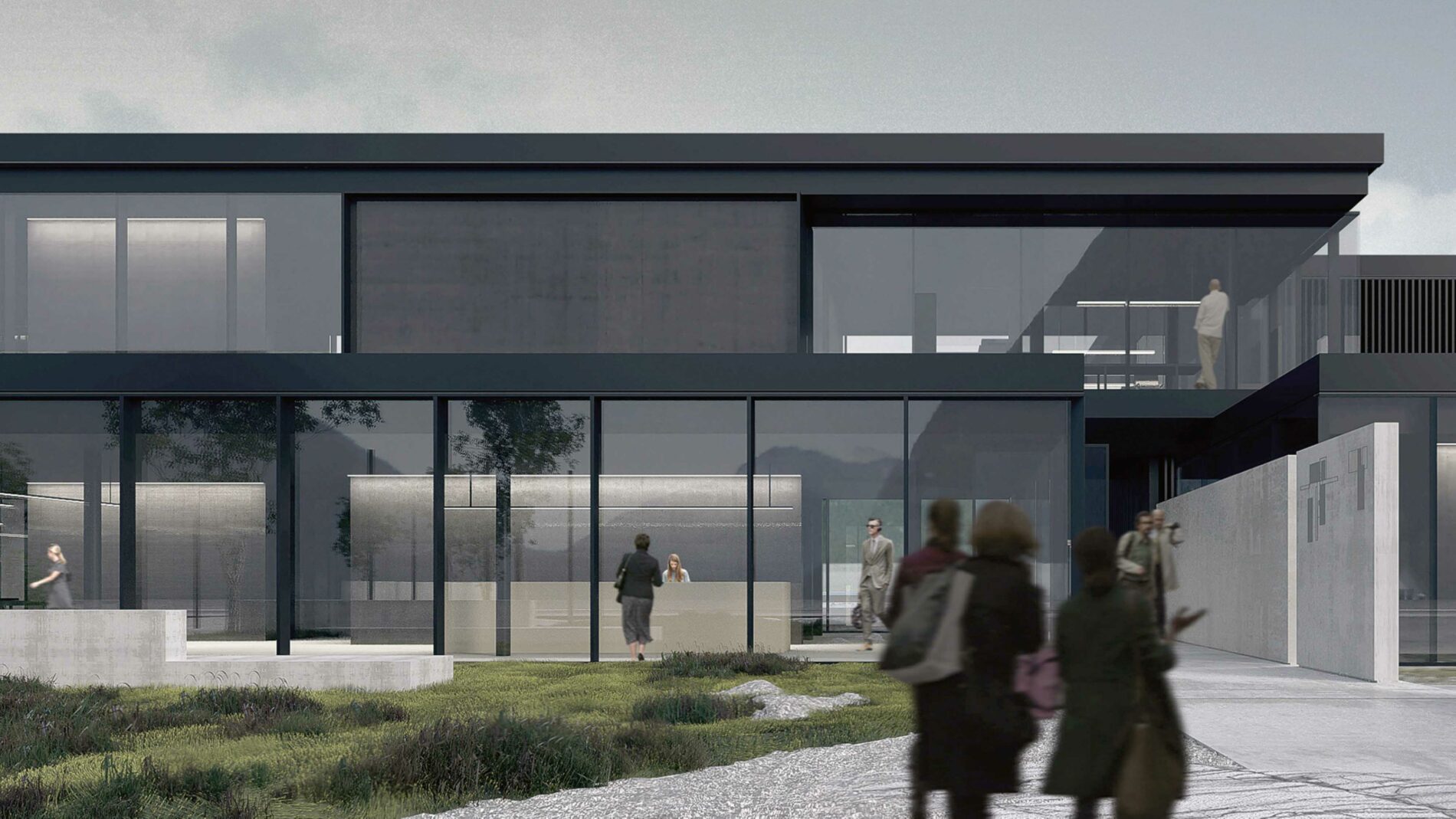
Honoring Industrial Roots while Looking Forward
16-04 OFFICE respects the industrial heritage of Stordal while fostering a vibrant, modern environment that connects local businesses, the community, and tourists.
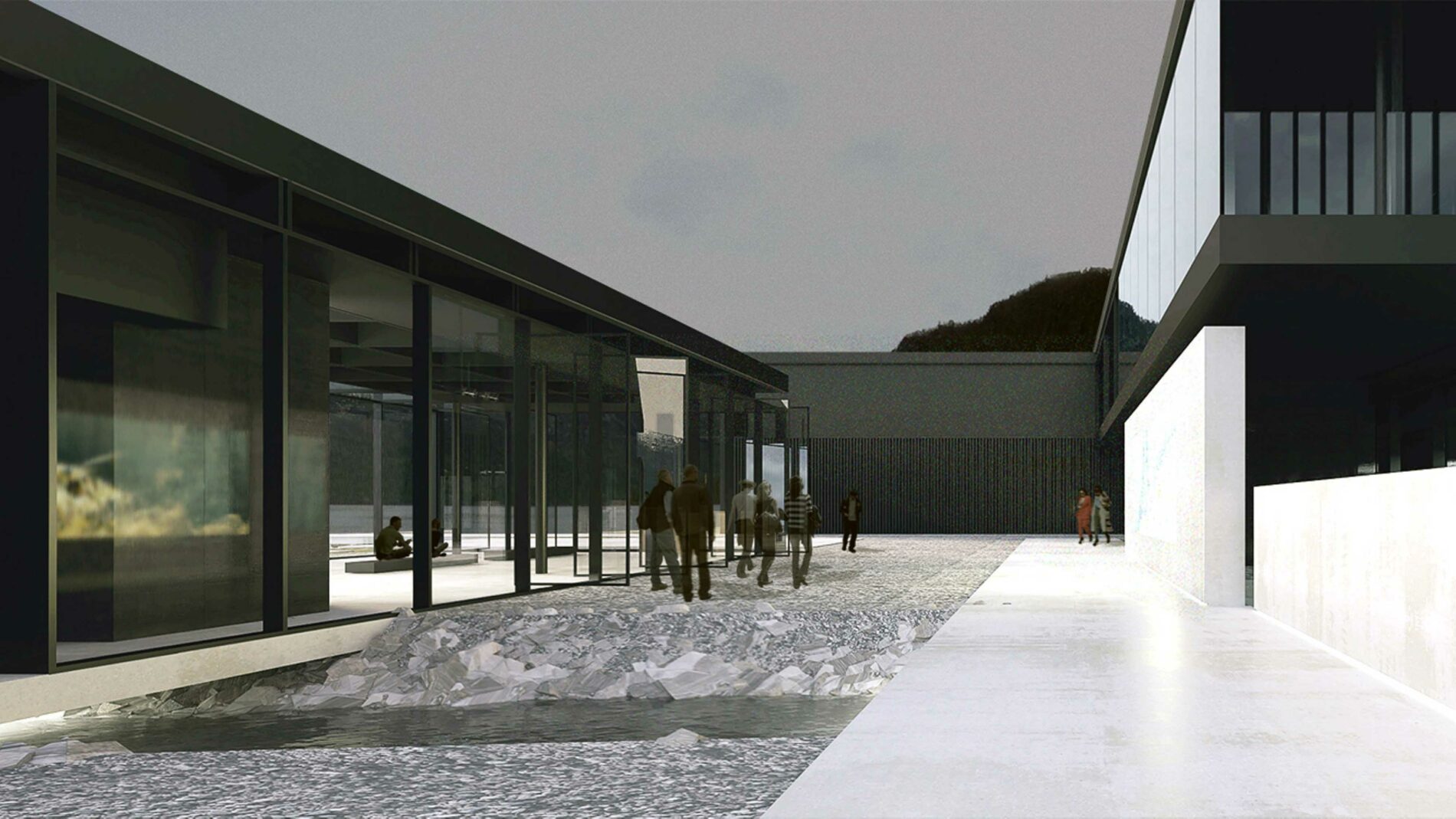
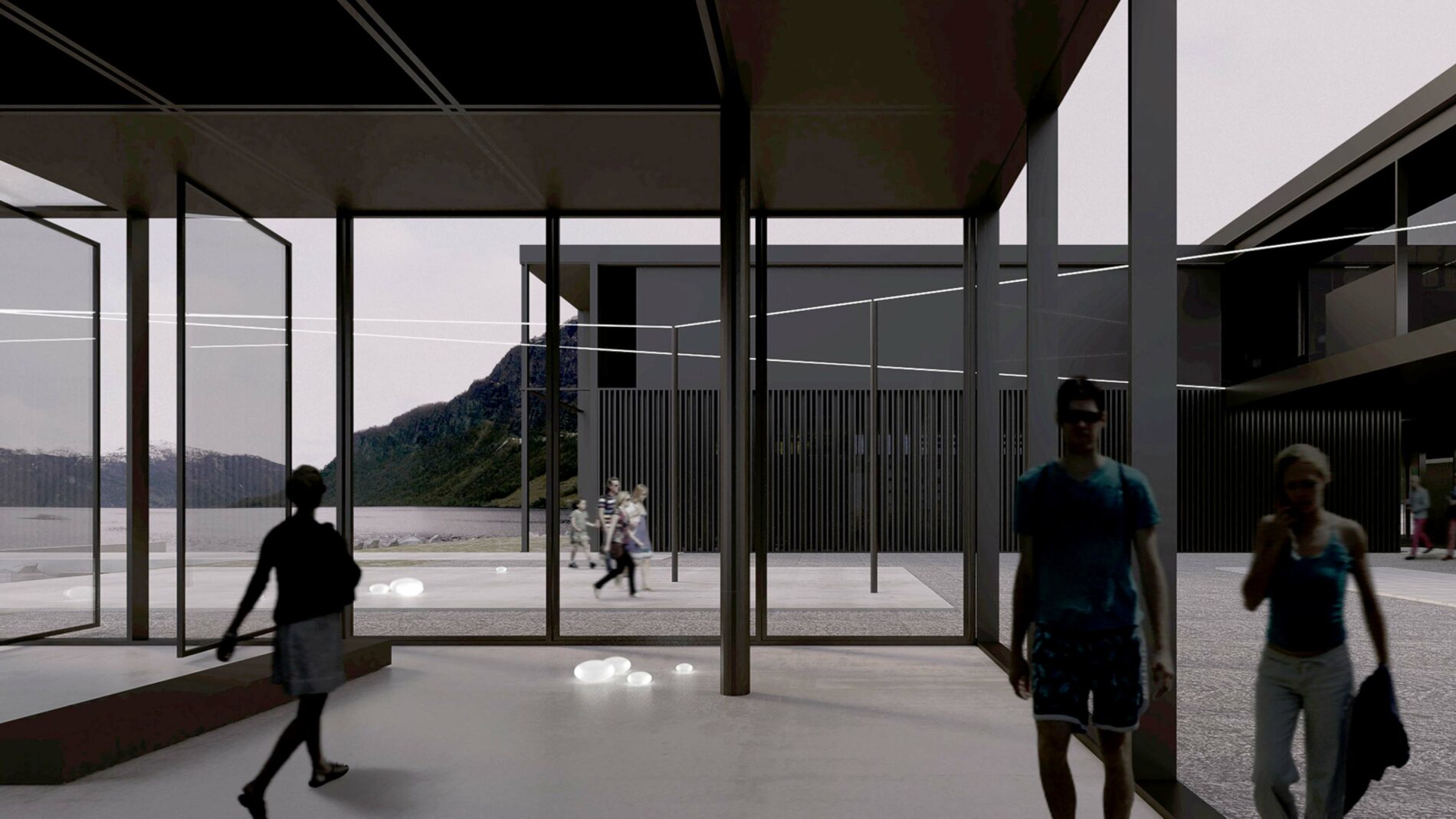
Breaking down the large complex into smaller pavilions tailored to the city’s scale.
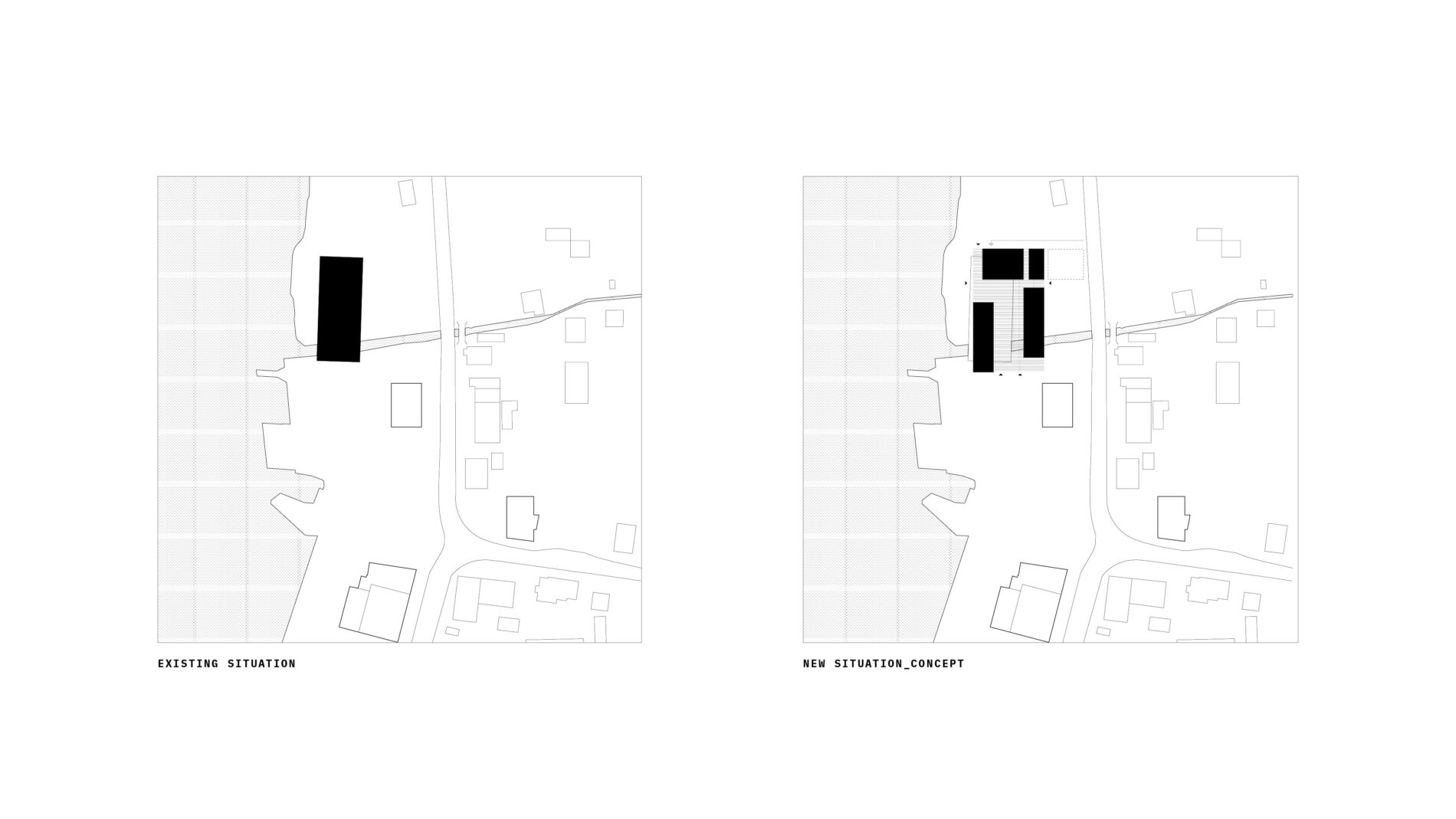
Logical arrangement of structural cores and technical rooms.
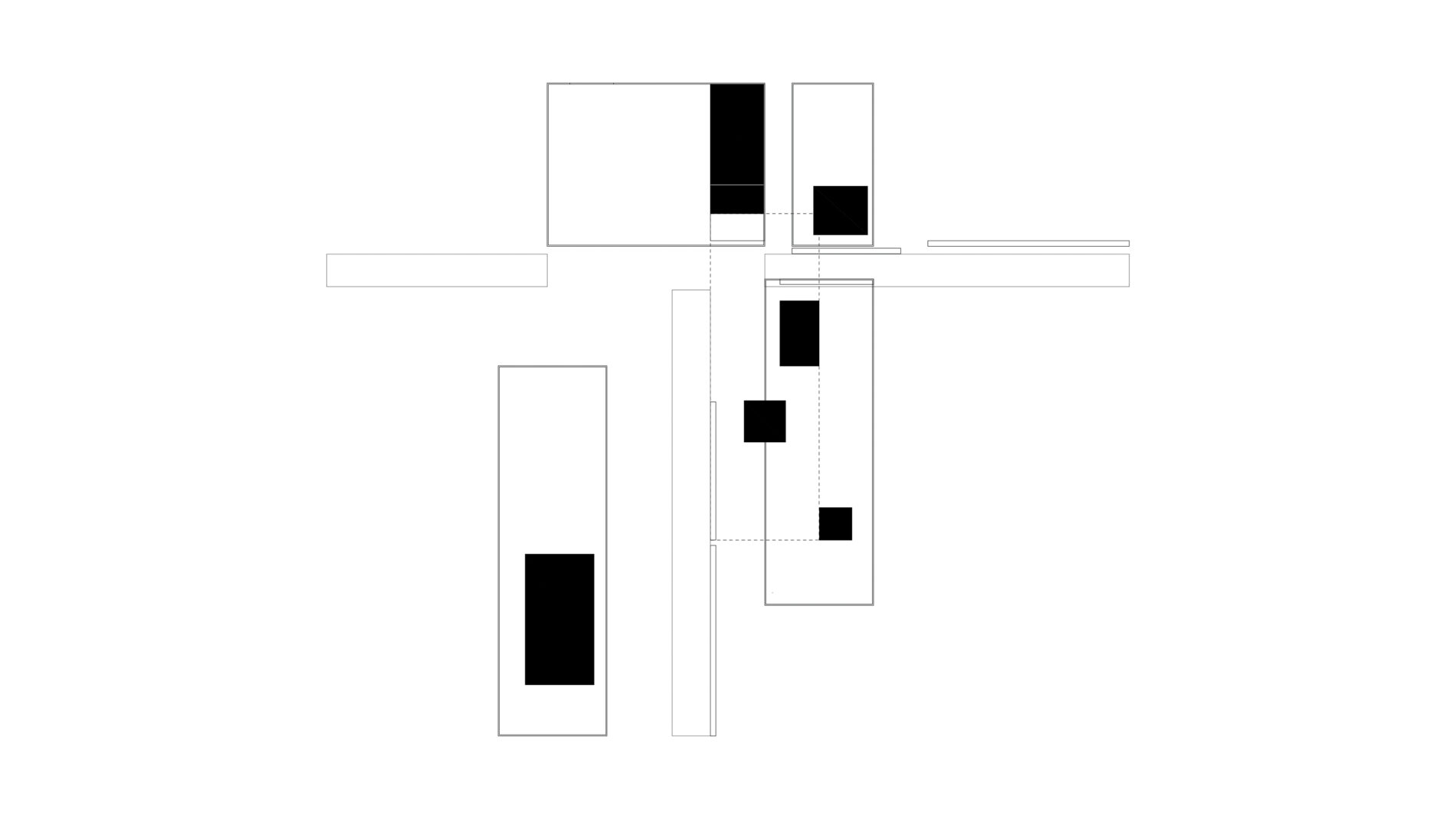
Diagram- main modules.
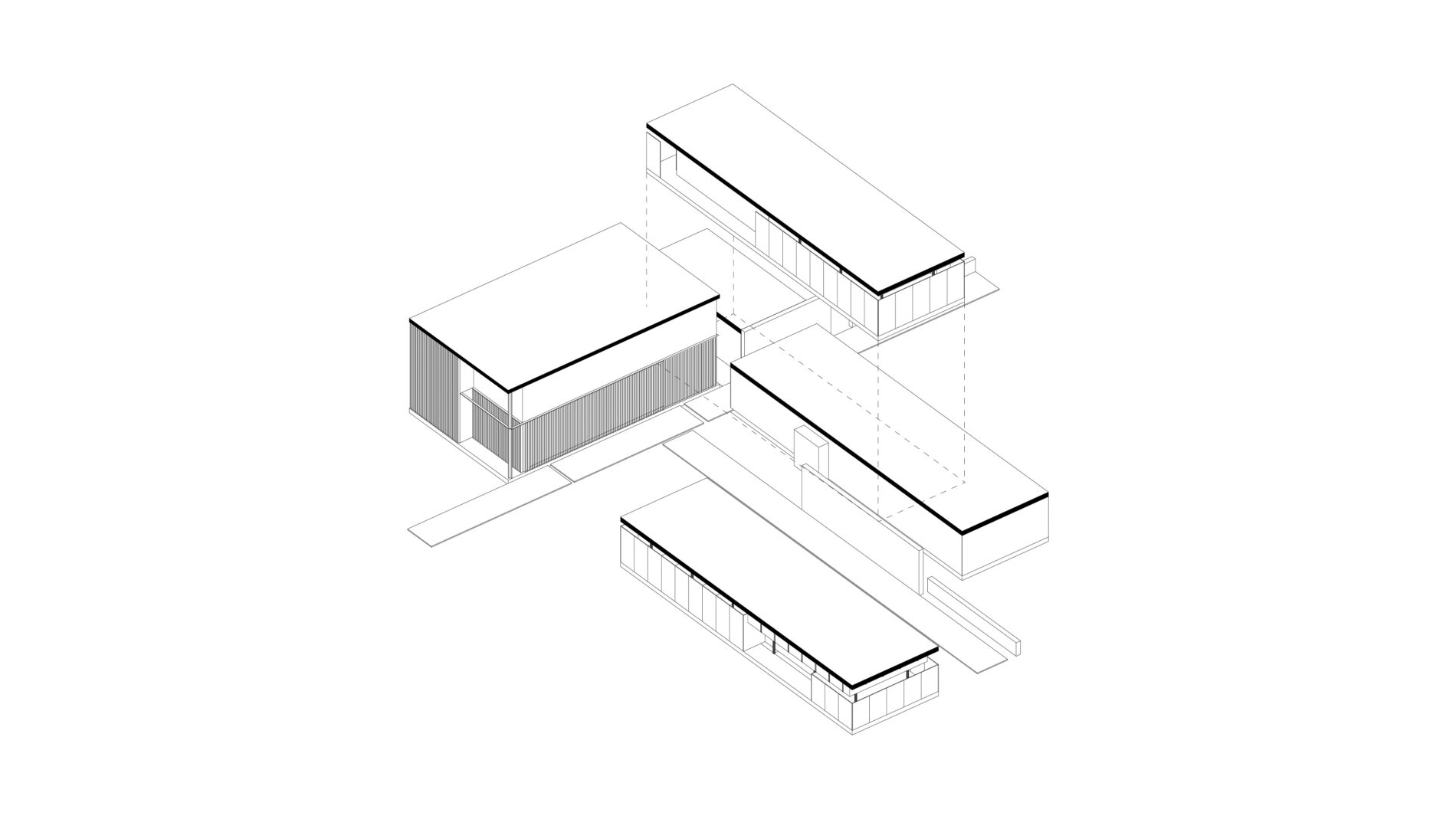
Logical functional layout of the ground and upper levels.
