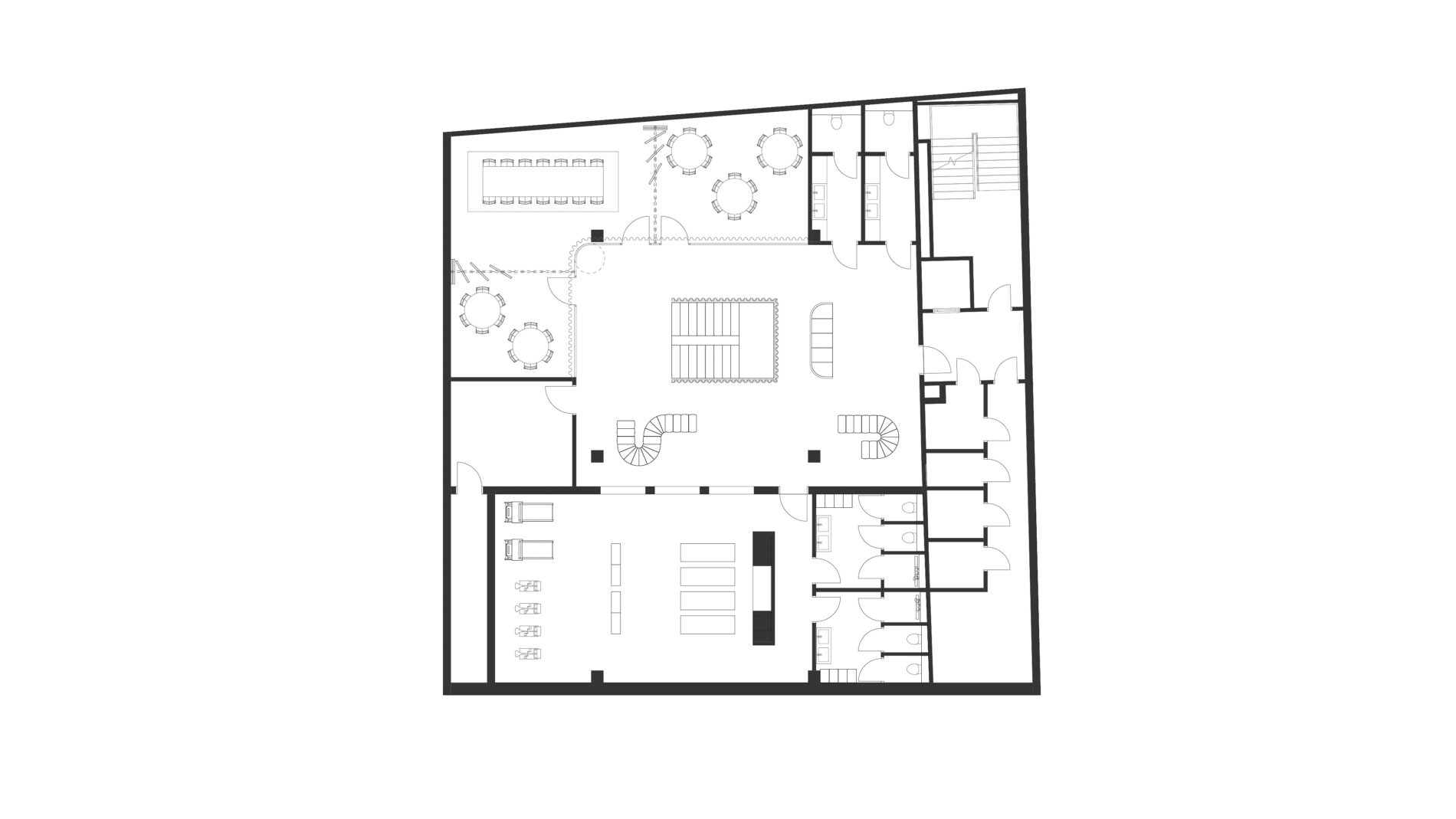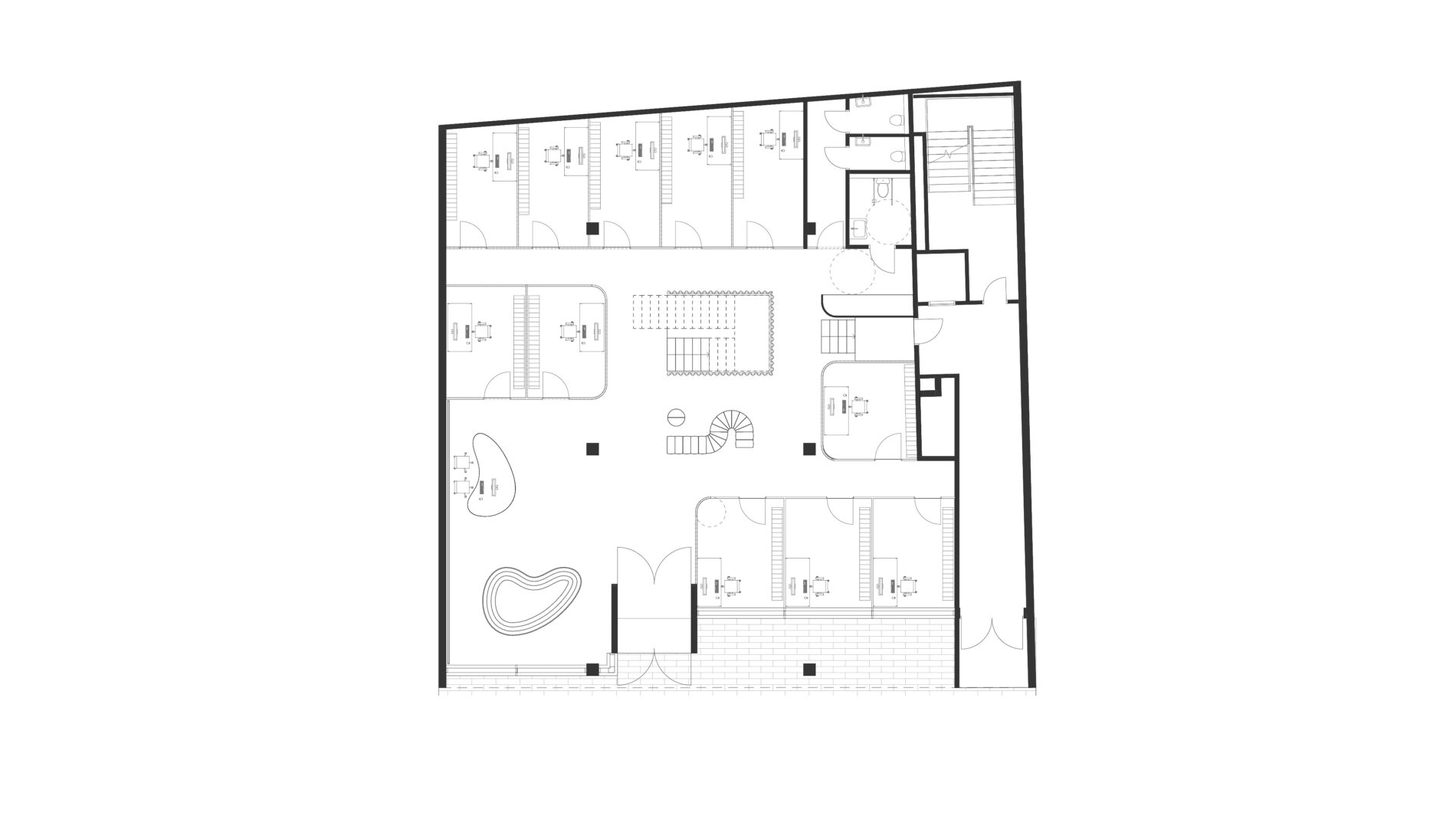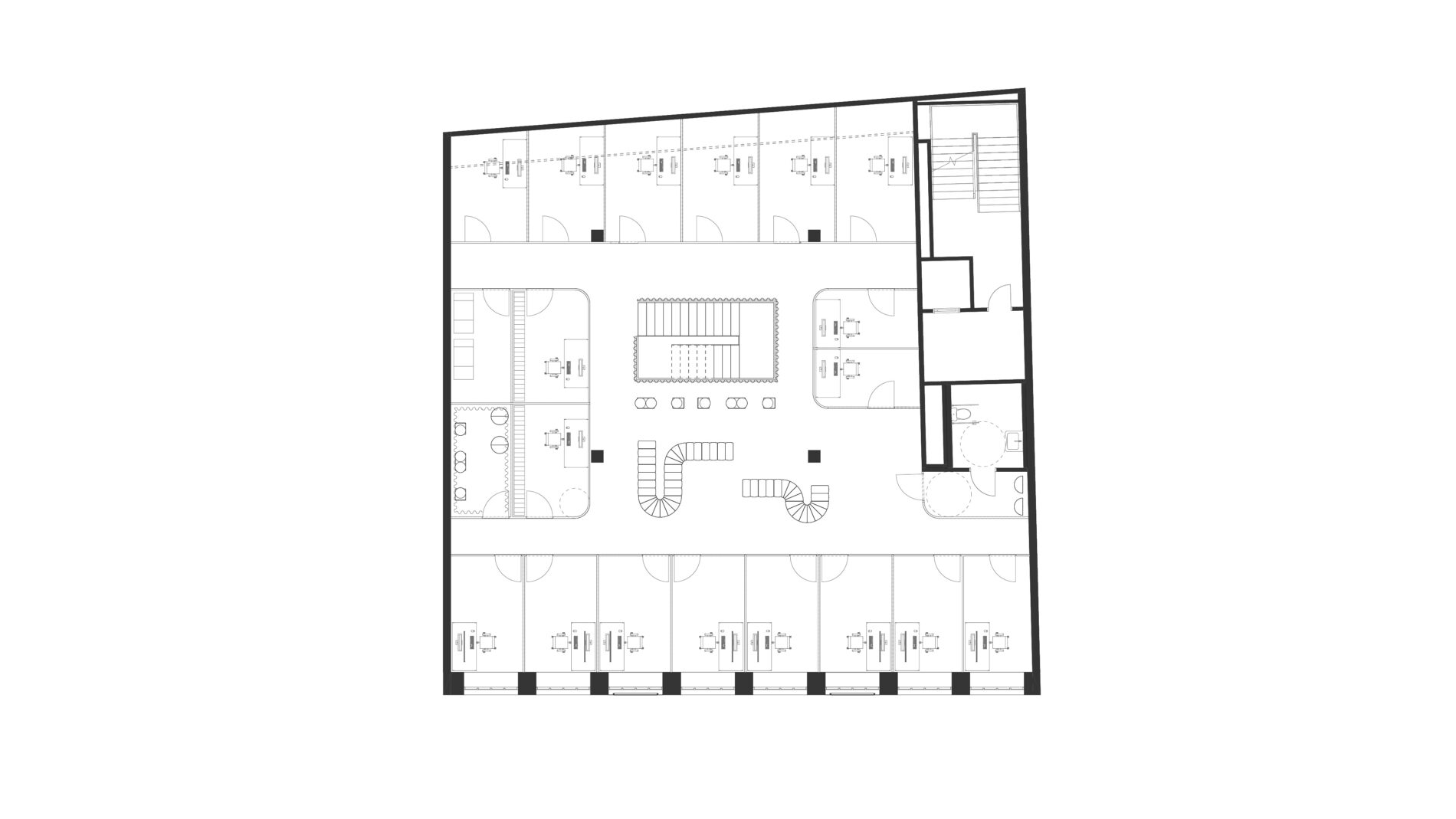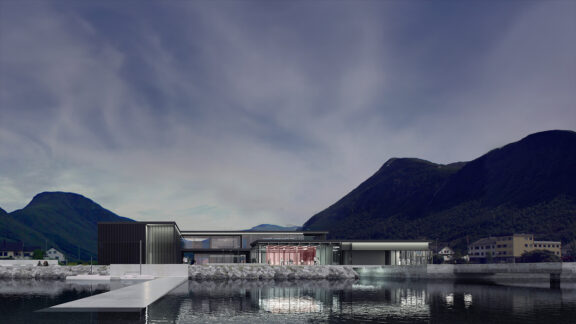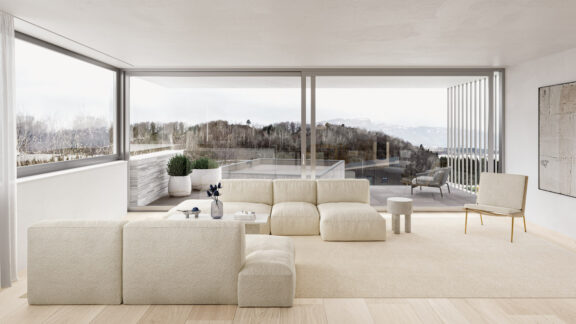20-06 HOFSETH BIOCARE HQ
The HOFSETH BIOCARE HQ project by OFFICE INAINN transforms an existing building in Ålesund into an innovative office and retail space, rooted in the company’s zero-waste philosophy. Inspired by the ocean and Hofseth’s commitment to sustainability, the design integrates recycled materials, natural tones, and organic forms to create a fresh, functional, and environmentally conscious workplace.
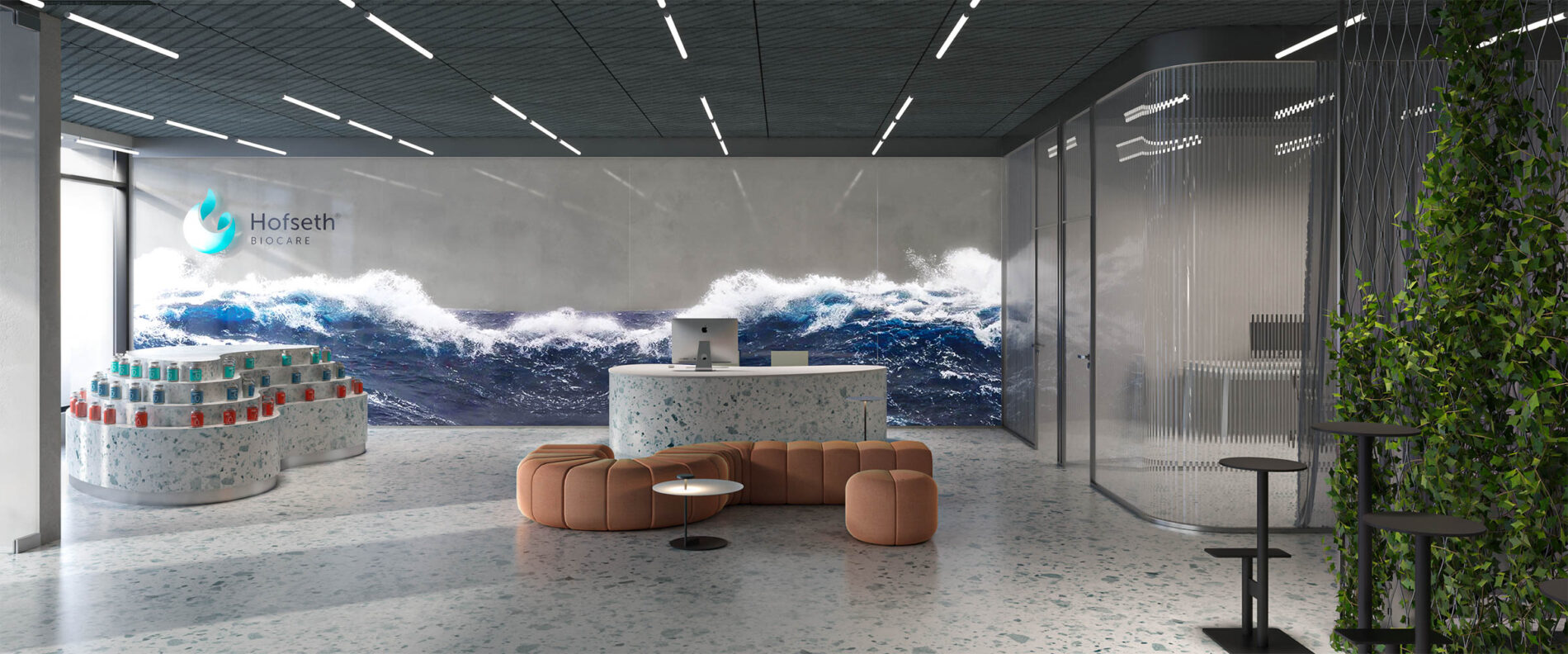
Designing with Purpose and Sustainability
Hofseth Biocare’s core mission is zero-waste production, repurposing fish by-products into valuable products, minimizing waste across the seafood industry. The architectural concept for the new HQ mirrors this commitment by incorporating recycled materials throughout the space. Plastic reclaimed from the ocean has been transformed into surfaces and furnishings, while semi-transparent recycled materials are used for table tops, and terrazzo floors are made from reused materials. This approach embodies Hofseth’s philosophy of upcycling and resource efficiency.
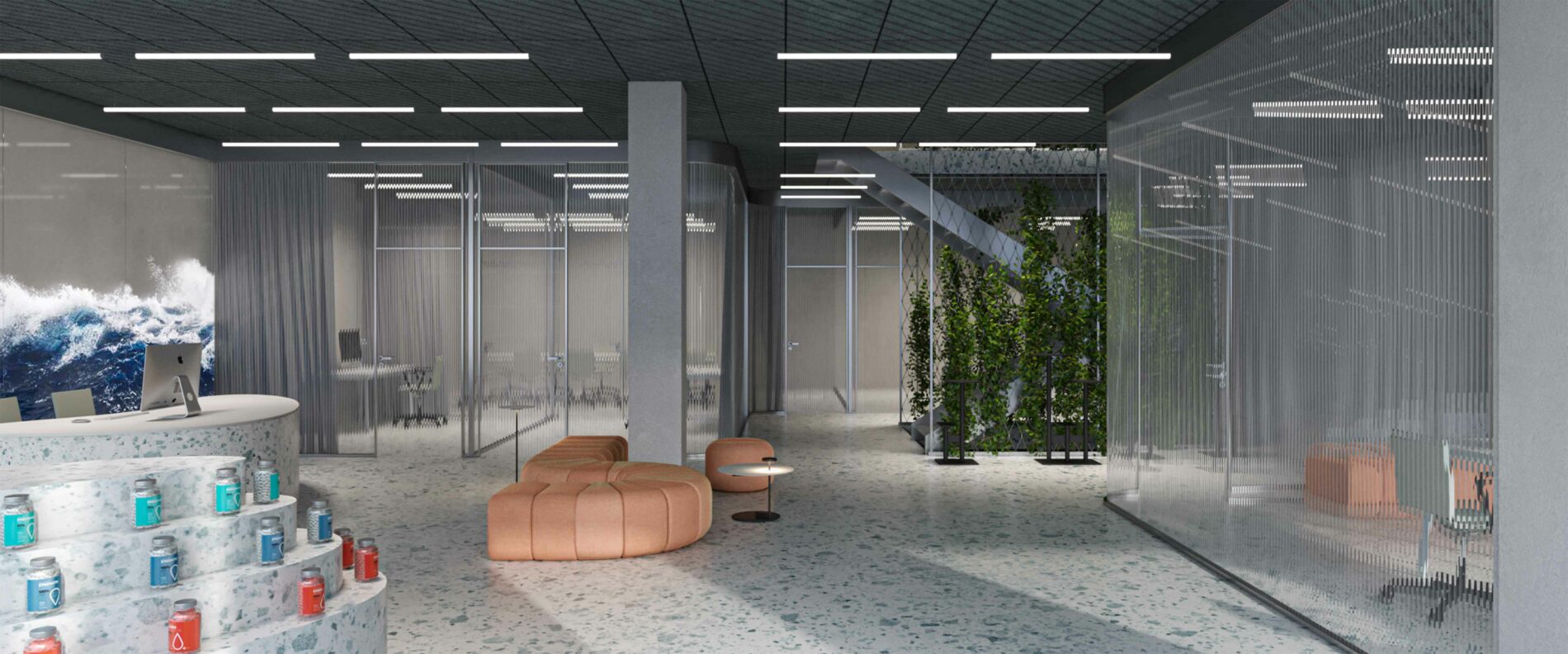
Blending Innovation with Environmental Responsibility
The HOFSETH BIOCARE HQ exemplifies the balance between innovation and sustainability. The design honors the company’s zero-waste philosophy while creating a modern, vibrant workspace that reflects the beauty and movement of the ocean. By blending recycled materials and natural aesthetics, OFFICE INAINN has crafted a headquarters that serves as a model for environmentally conscious design.
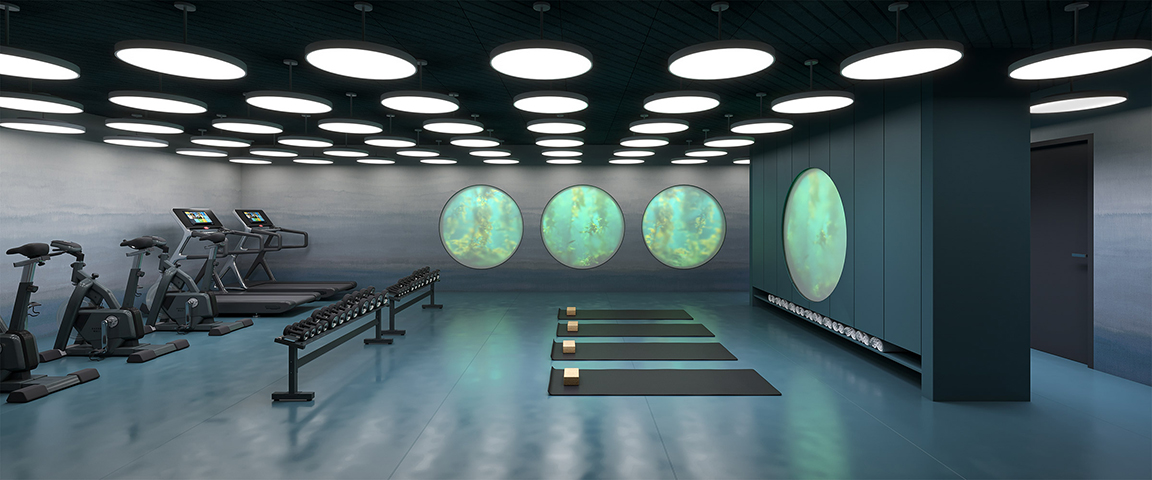
The building is designed with a thematic flow inspired by different oceanic zones.
Basement: Deep Ocean Zone is enveloped in deep blue tones, evoking the depths of the ocean. The atmosphere is cozy yet unique, particularly in the fitness spaces. Round openings filled with illuminated plants bridge the gap between work and wellness, while acoustic and hygienic materials are chosen to support gym activities.
Ground Floor: Surface of the Ocean Zone space for clients and workers features organic shapes and a fluid layout, promoting easy movement and interaction.
Upper Floor: In-the-Air Zone offers office space, dining areas, and co-working zones. Lighter colors are introduced here, blending grey-blue tones with pops of orange and green, creating a sense of airiness and openness. Meeting rooms and quiet rooms provide acoustically enhanced areas for focused work, while the dining space invites relaxation in a bright, fresh atmosphere.
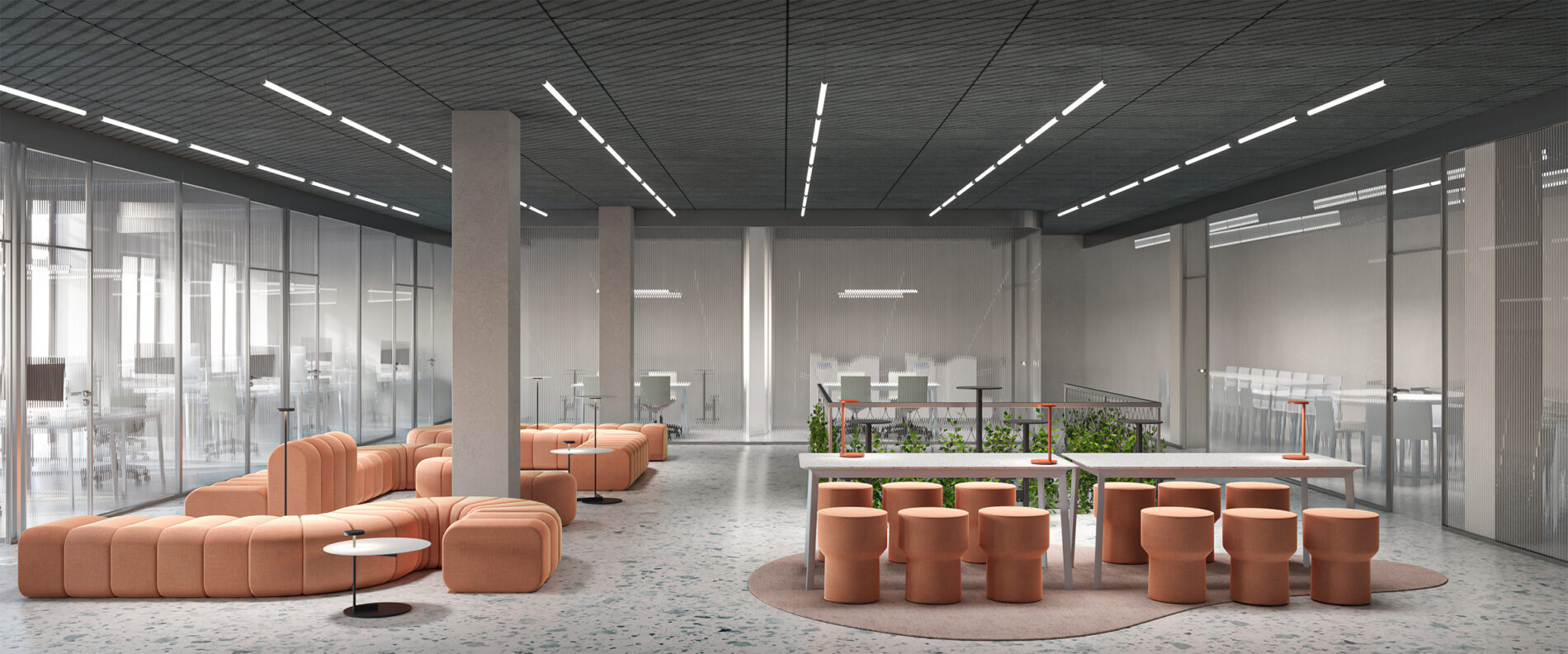
Kjeller: Dypvannssonen er preget av dype blåtoner som gjenspeiler havets dybder. Atmosfæren er lun og unik, spesielt i treningsområdene. Runde åpninger fylt med opplyste planter skaper en forbindelse mellom arbeid og velvære, mens akustiske og hygieniske materialer er valgt for å støtte aktivitetene i treningssenteret.
Første etasje: Havoverflaten er utformet som en plass for både kunder og ansatte. Organiske former og en flytende layout fremmer bevegelse og samhandling på en naturlig måte.
Andre etasje: Luftsonen tilbyr kontorarealer, spisesteder og coworking-soner. Her introduseres lysere farger, med en palett som blander gråblå toner med innslag av oransje og grønt, noe som skaper en følelse av åpenhet og letthet. Møterom og stillerom gir akustisk forbedrede områder for konsentrert arbeid, mens spisestuen inviterer til avkobling i en lys og frisk atmosfære.
