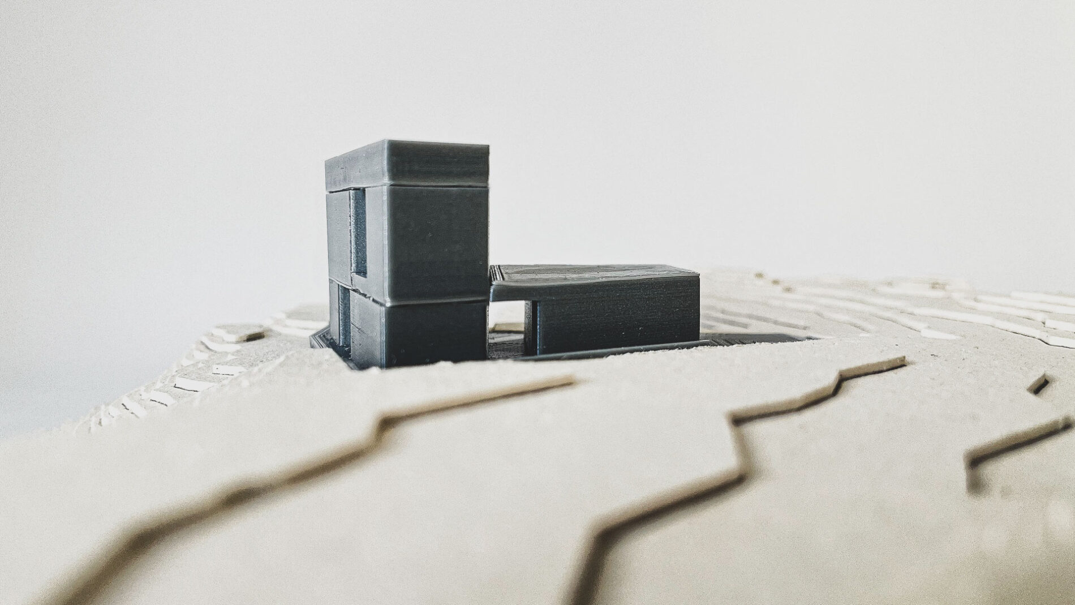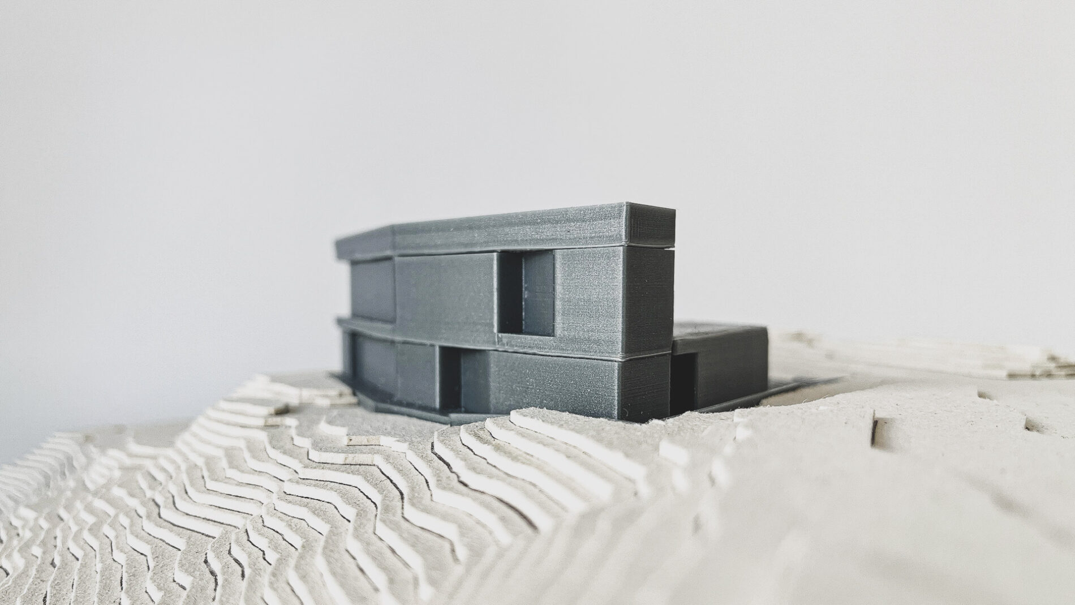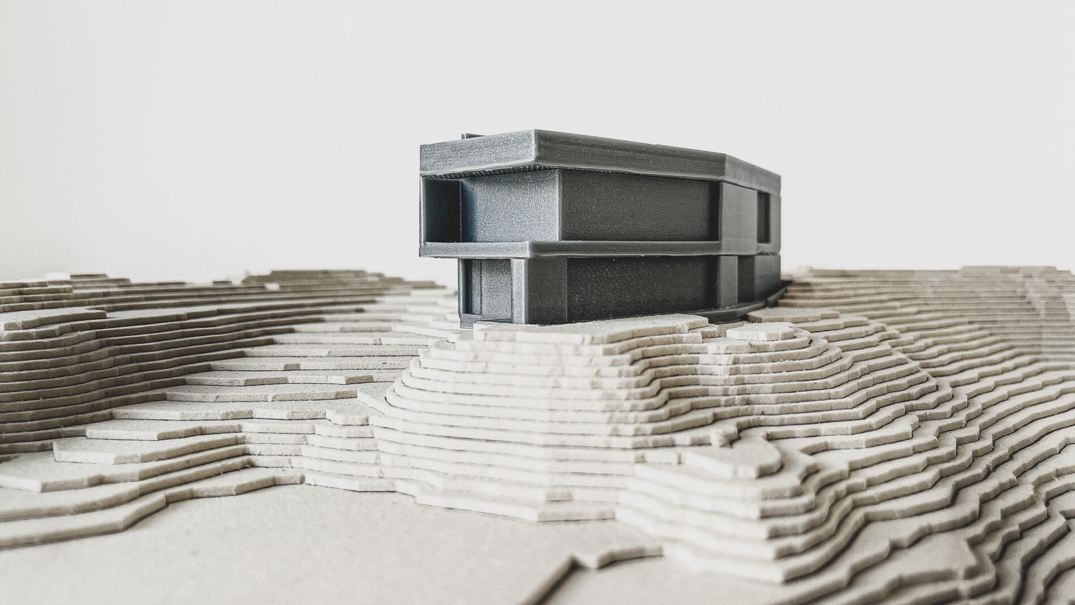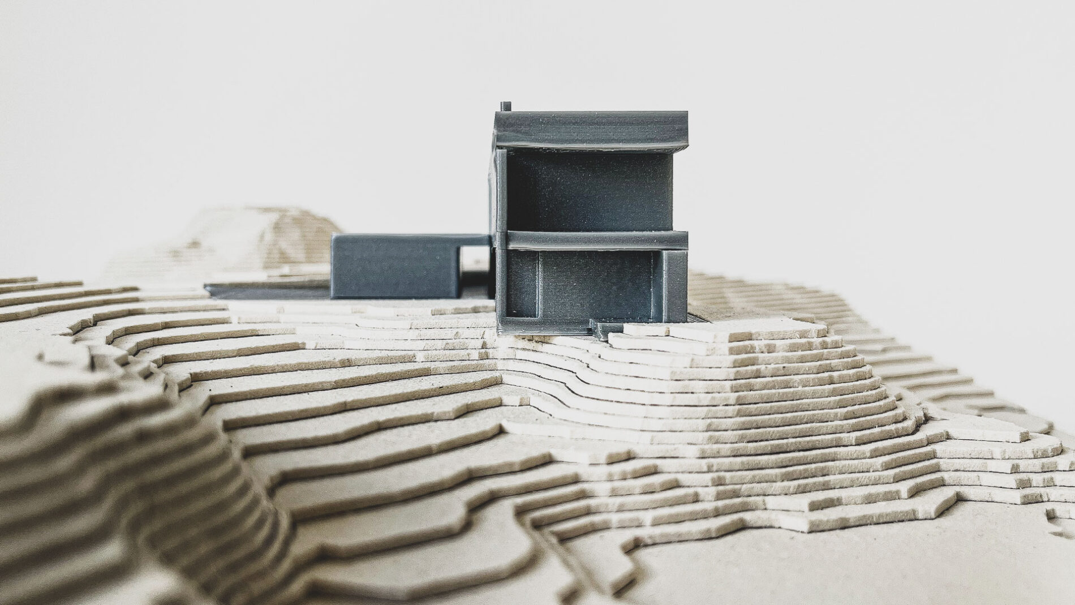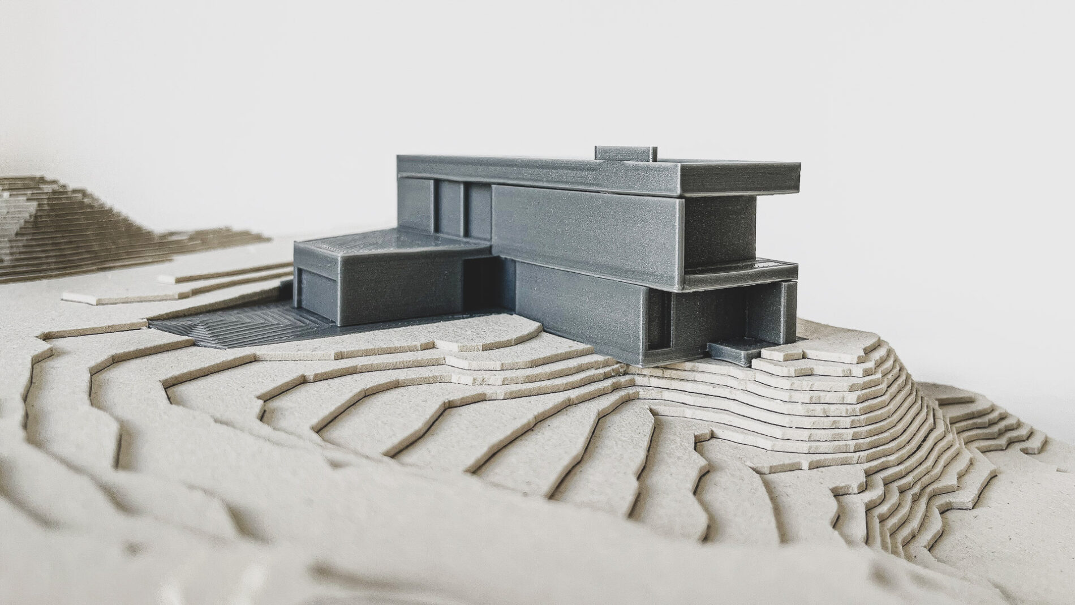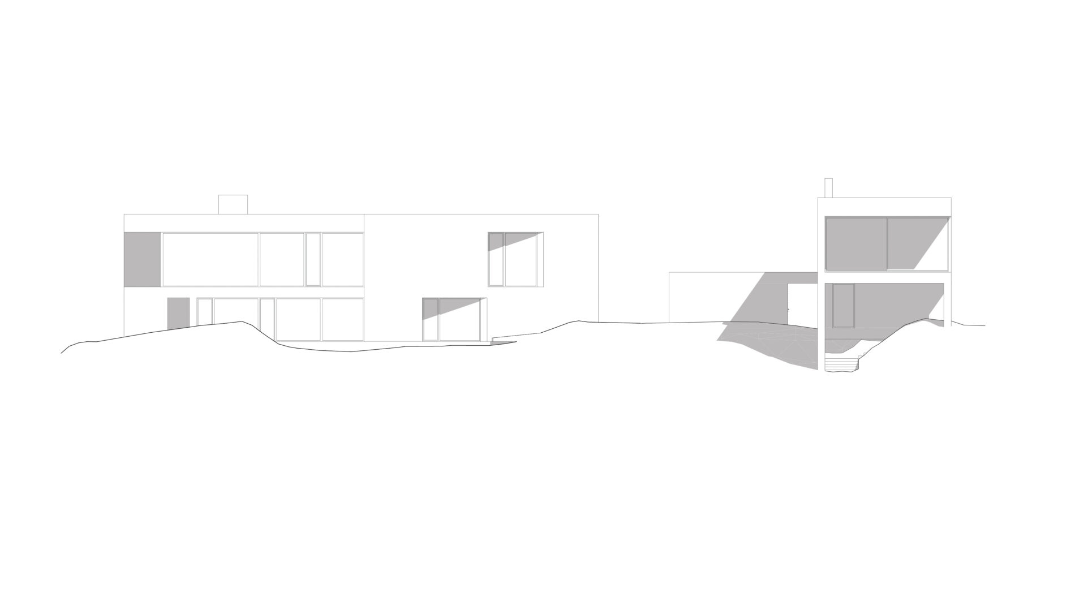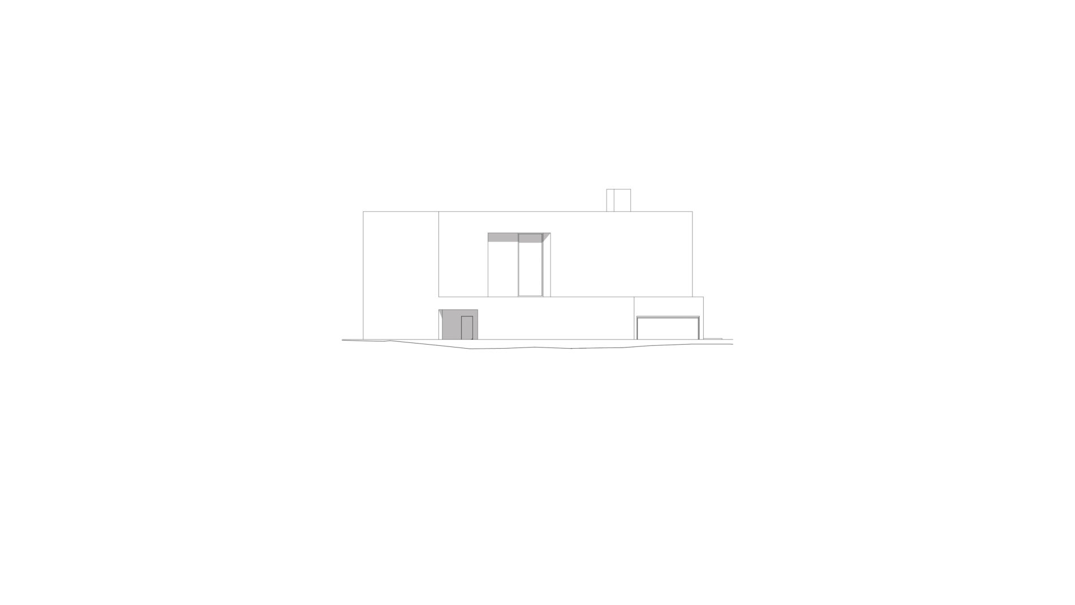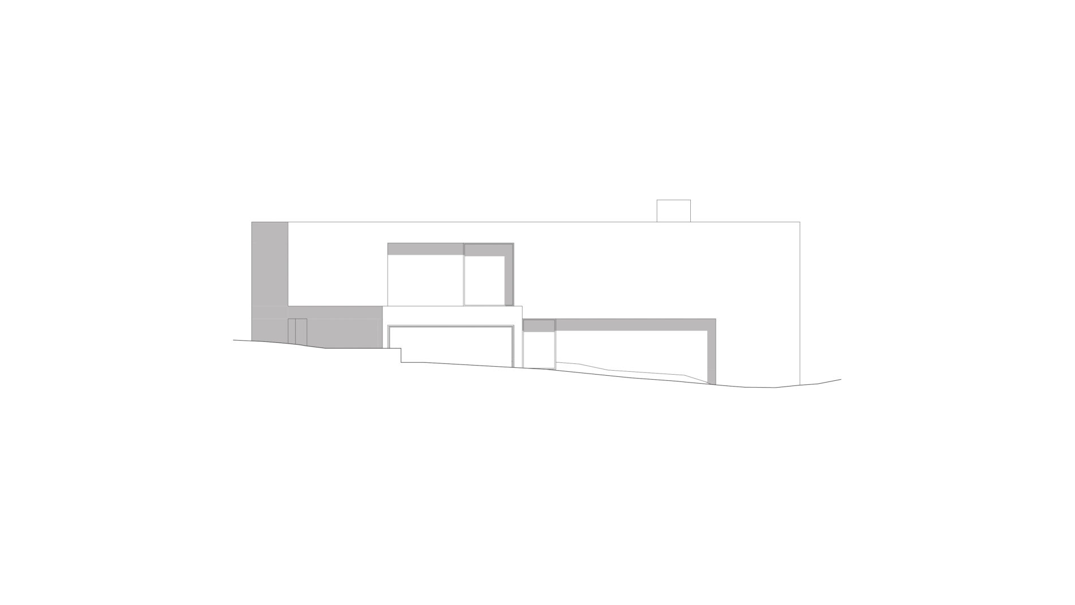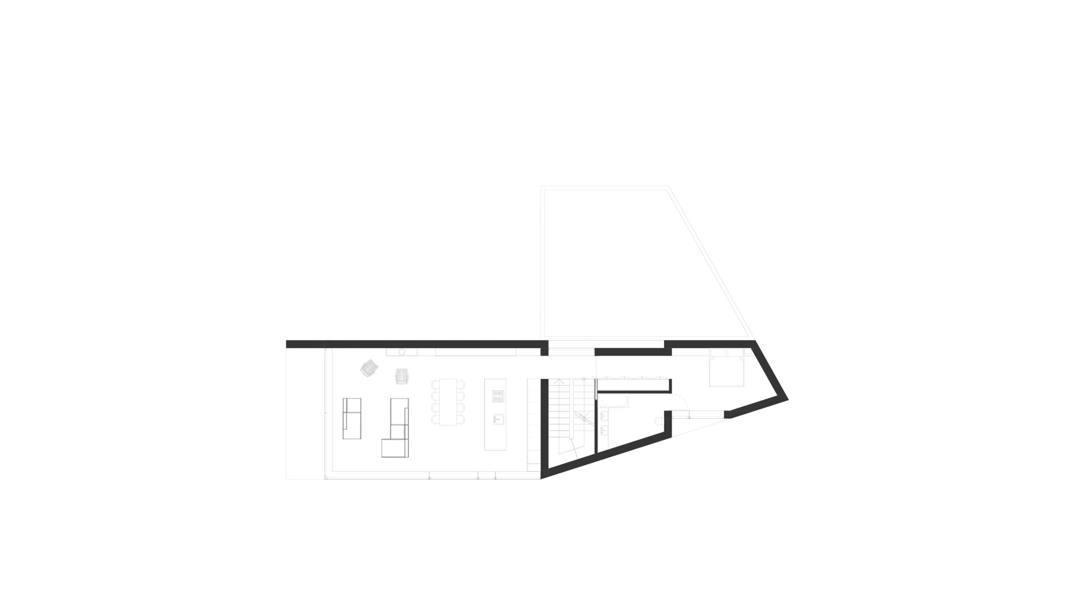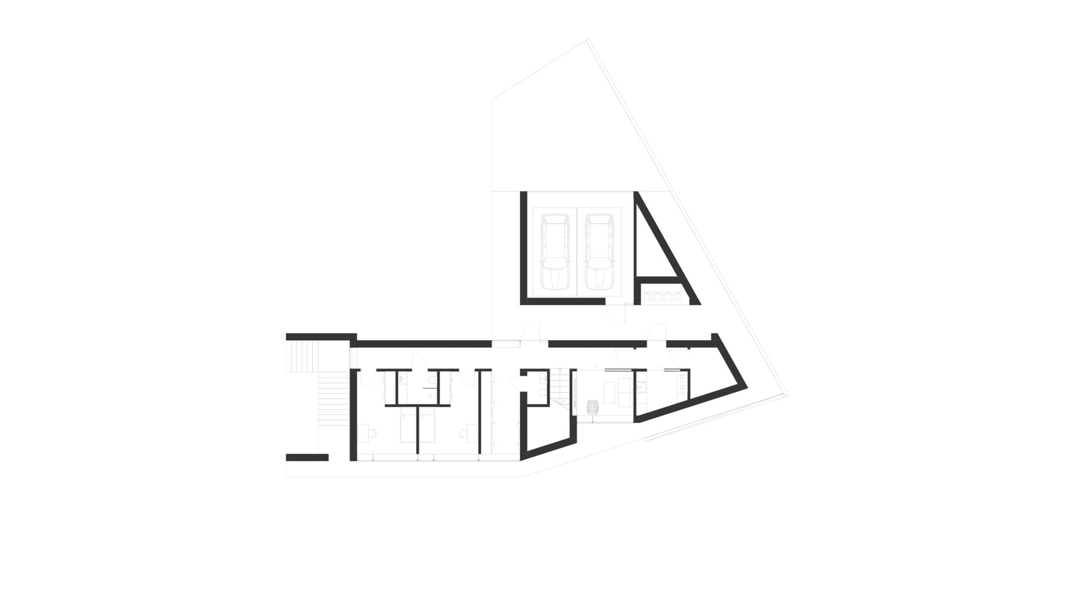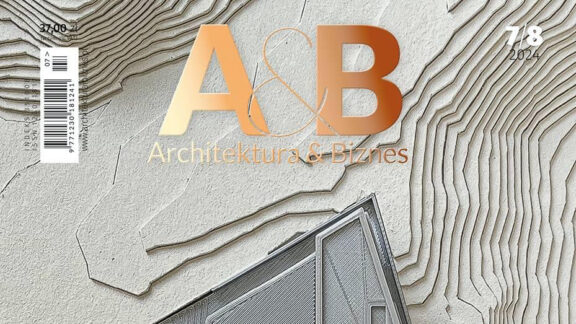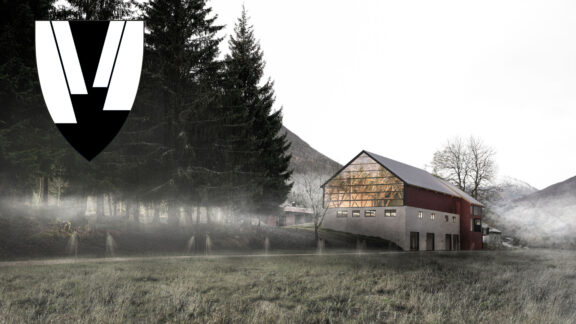21-06 HOUSE
Perched on a peninsula overlooking Storfjorden in Sunnmøre, Møre og Romsdal, this project by OFFICE INAINN involved designing a single-family home on a challenging plot. The unique “L”-shaped design responds to the site’s complex geometry, nearby buildings, and the noise from a busy road. The home’s form balances privacy, acoustic comfort, and a strong connection to the natural surroundings.
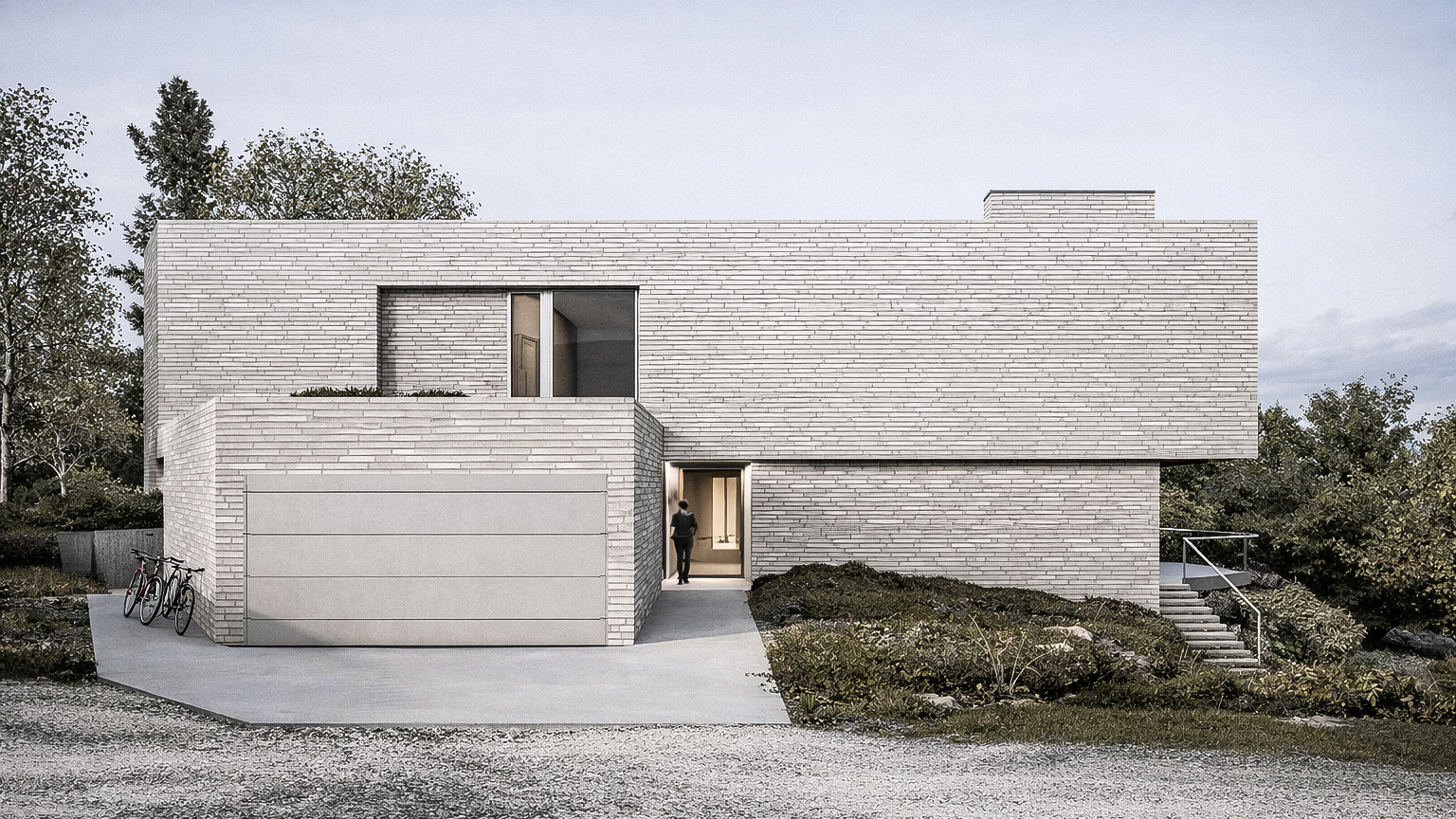
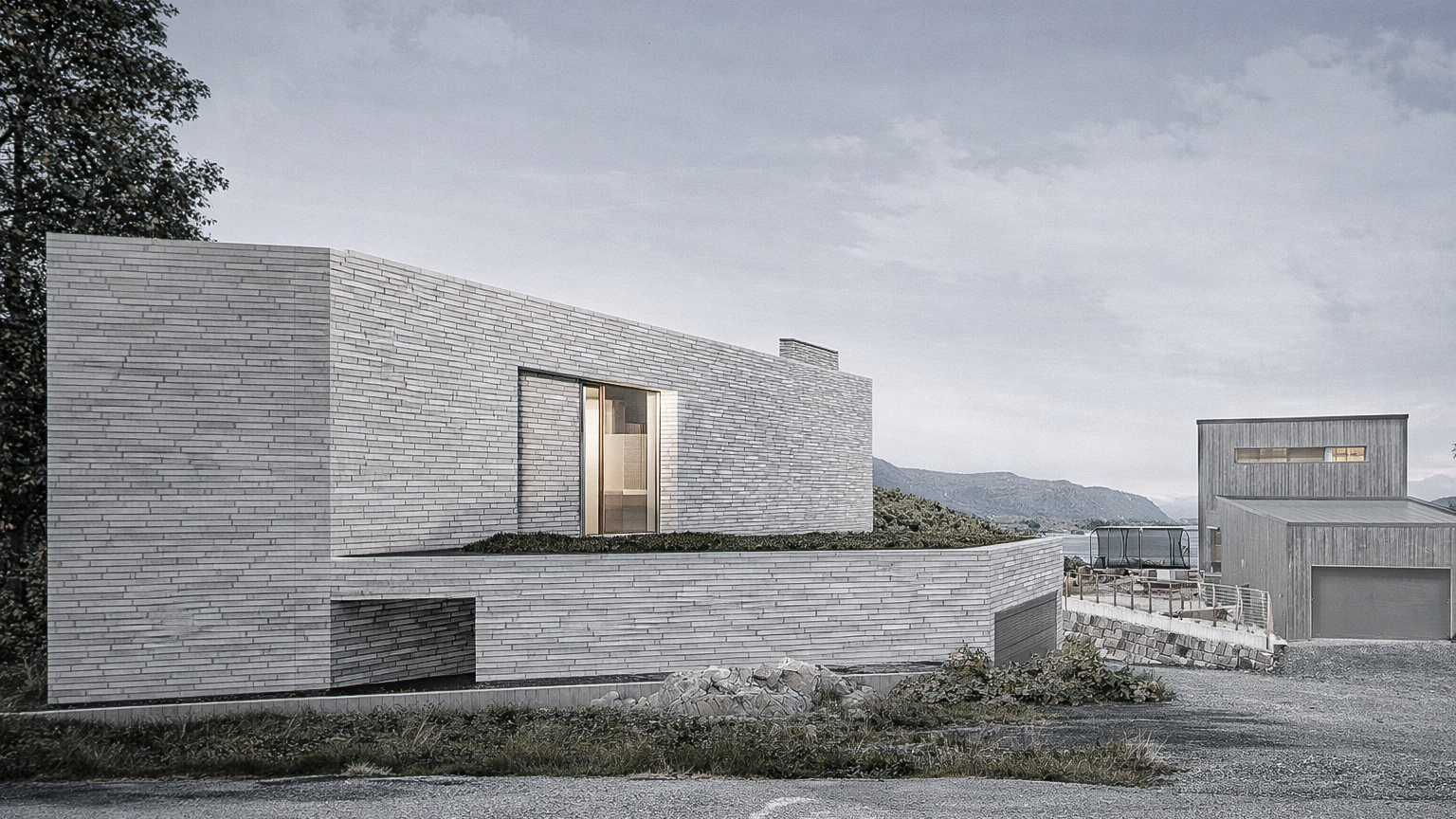
The home features a minimalist aesthetic, with its irregular shape grounded on a stone outcrop. Constructed with a wooden frame and low-emission concrete, the building’s facade is finished with fiber cement tiles in greige, seamlessly blending into the landscape and creating a natural harmony between the structure and its environment.
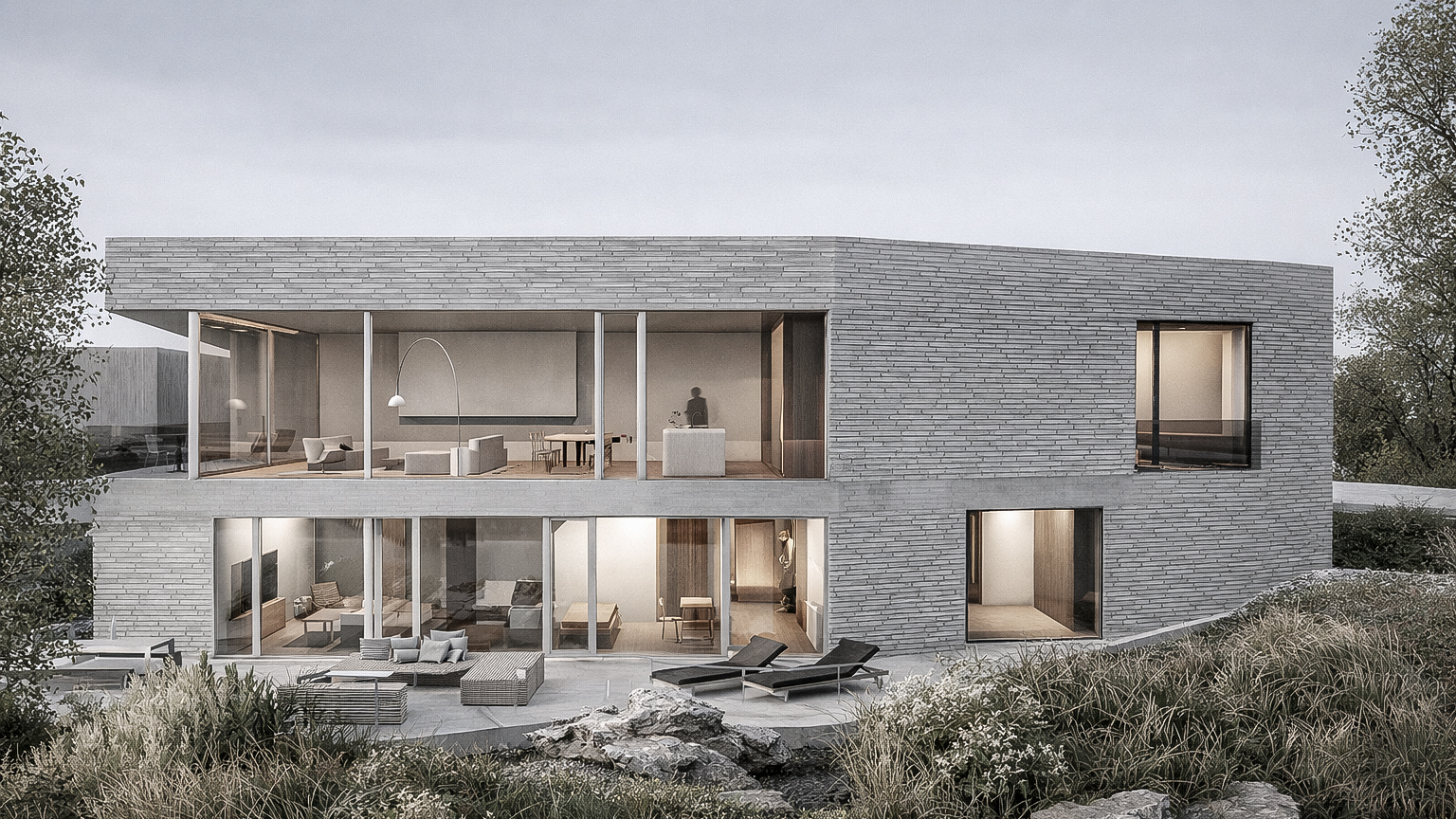
Inside, the home’s layout is shaped by its external form, with spaces oriented toward the stunning views of Storfjorden. Large southwest-facing windows flood the interior with light and offer panoramic views, while maintaining privacy and quiet for the residents despite the nearby road and neighboring buildings.
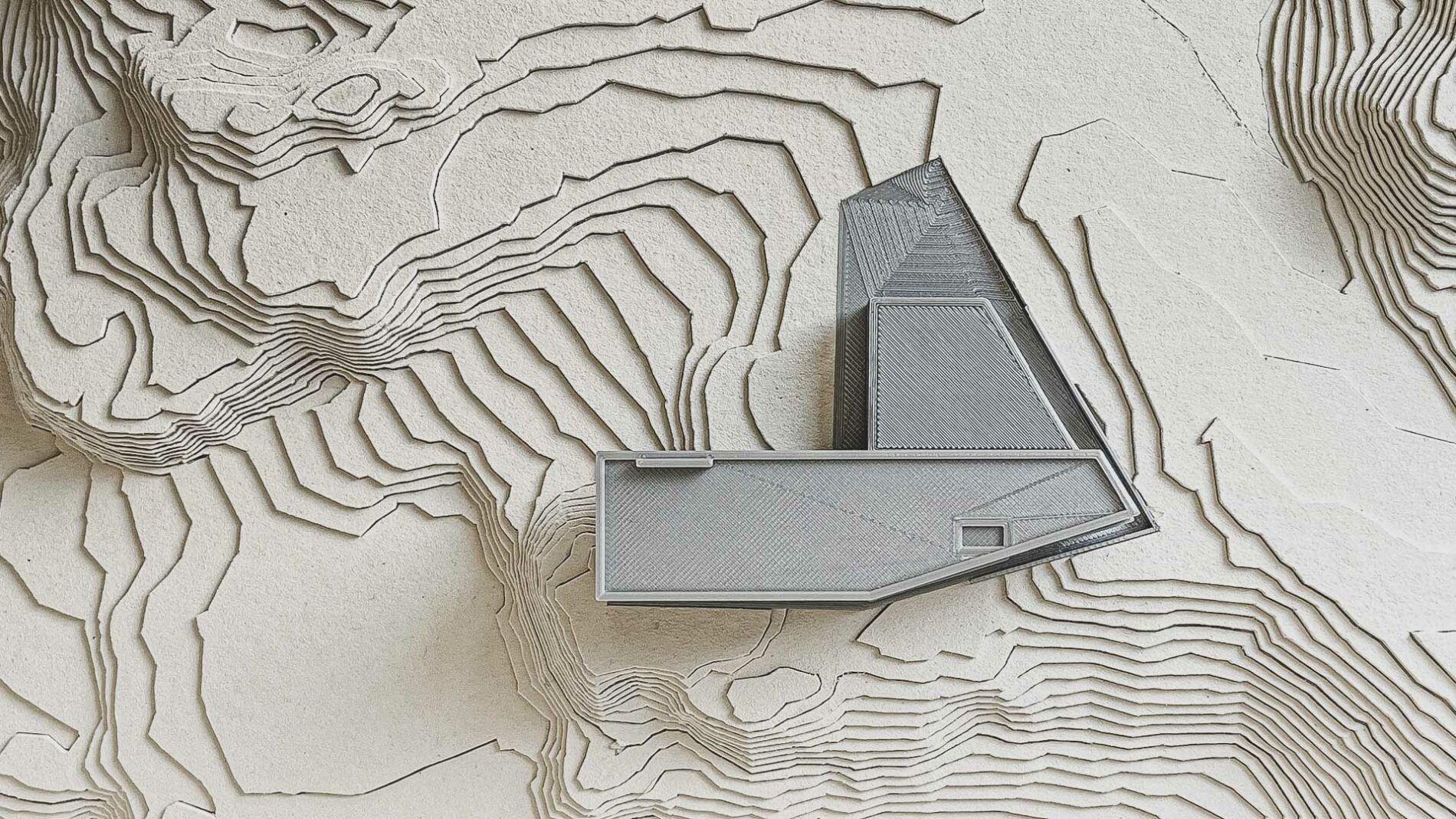
The “L”-shaped design is a thoughtful solution to the site’s constraints, addressing noise and privacy while embracing the surrounding nature. This project exemplifies OFFICE INAINN’s ability to create contemporary, functional homes that harmonize with their environment.
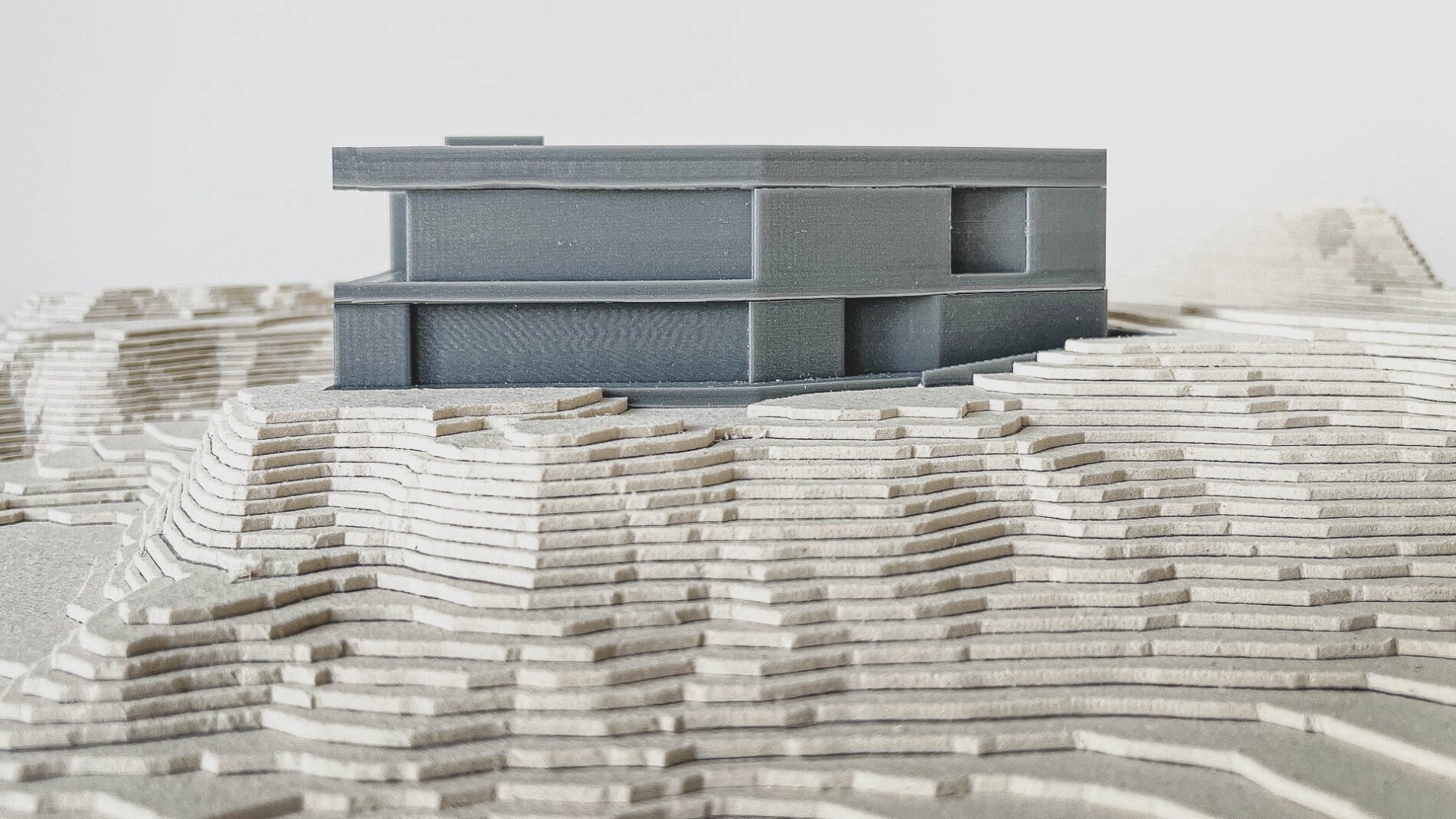
Denne boligen er et tydelig eksempel på OFFICE INAINNs evne til å skape moderne, funksjonelle hjem som lever i harmoni med sine omgivelser. Designet forener estetikk, bærekraft og en dyp respekt for stedets naturlige karakter.
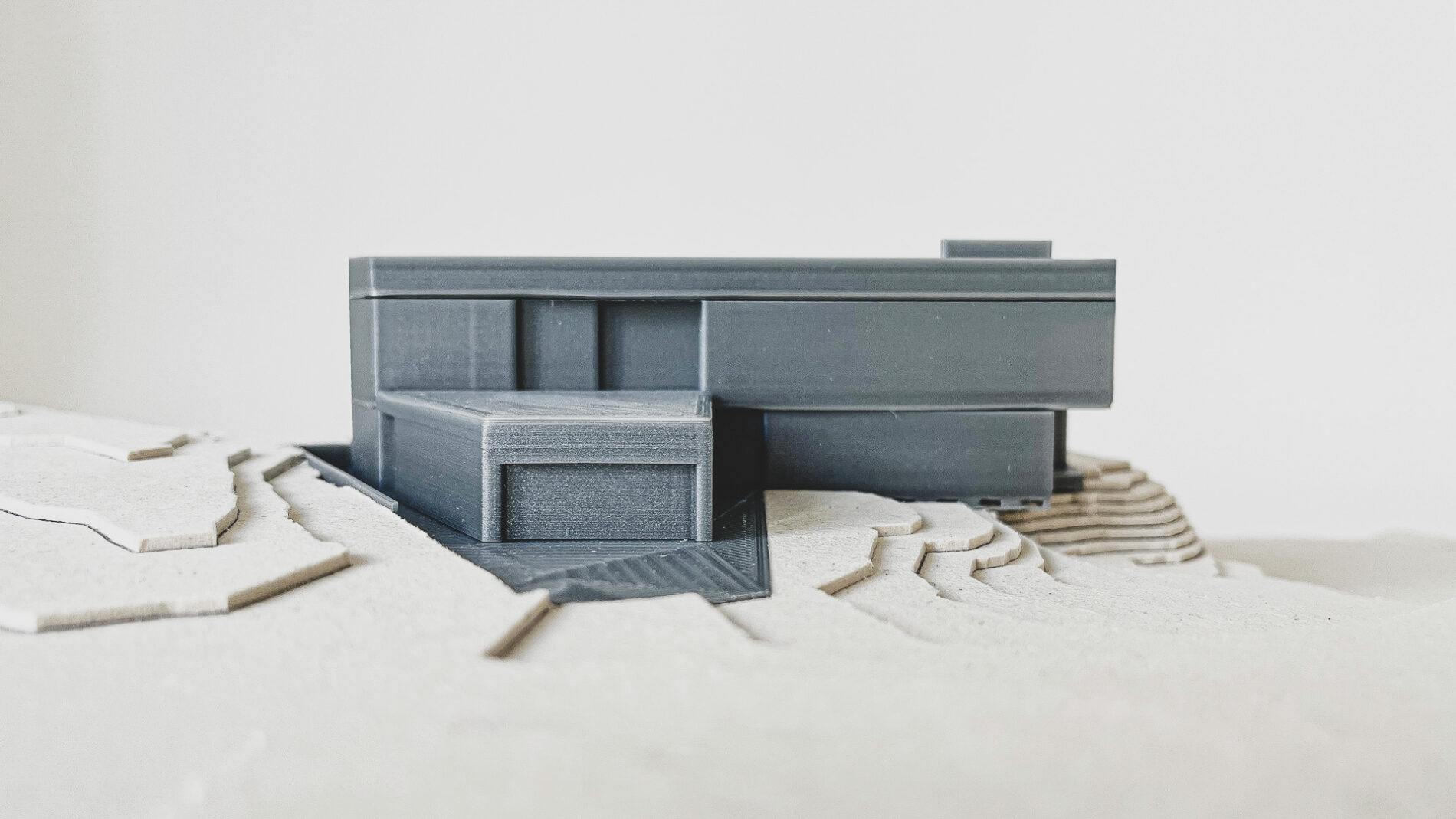
W projekcie użyto materiałów ograniczających ślad węglowy, takich jak drewno i beton niskoemisyjny. Układ przestrzenny oraz orientacja budynku zostały zoptymalizowane pod kątem użytkowania i dostępu do światła dziennego.
