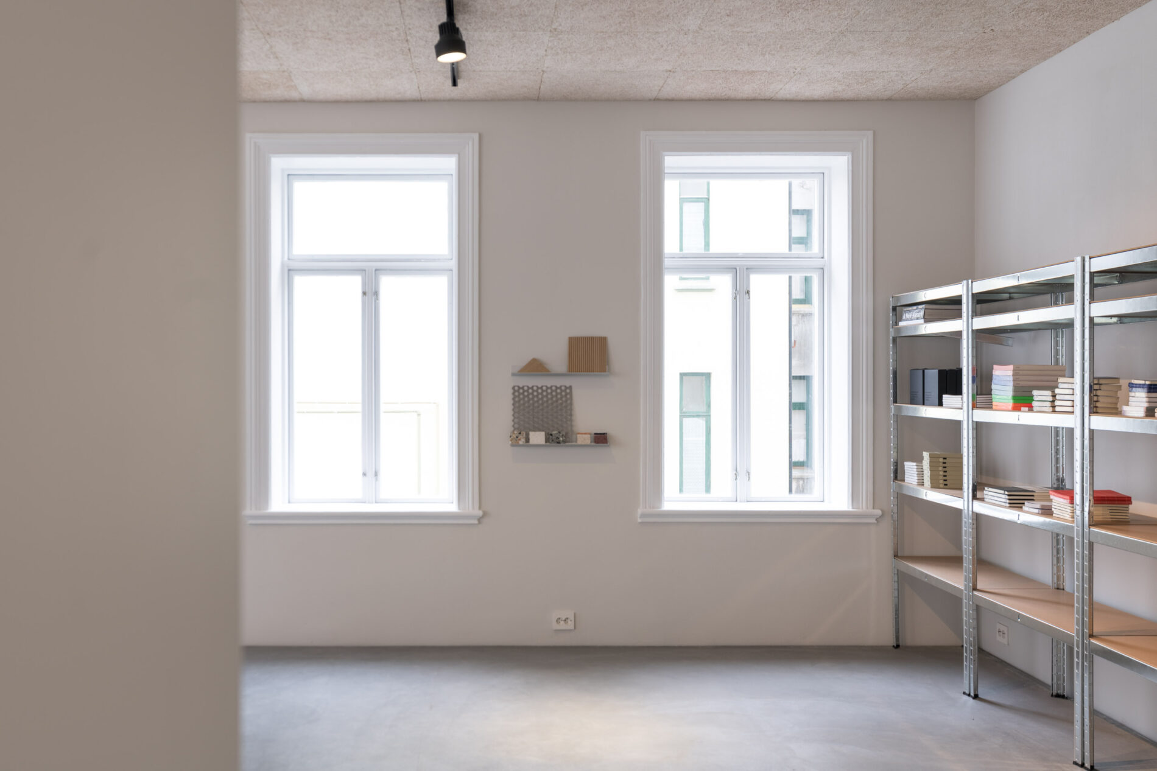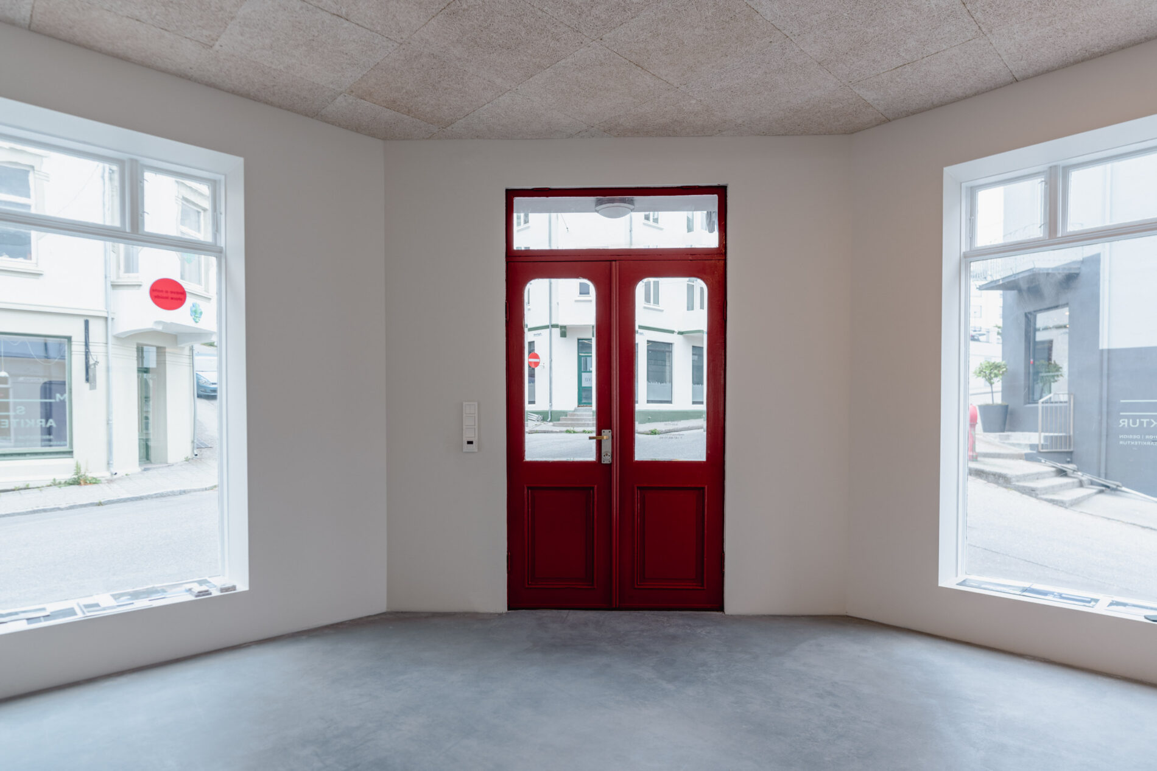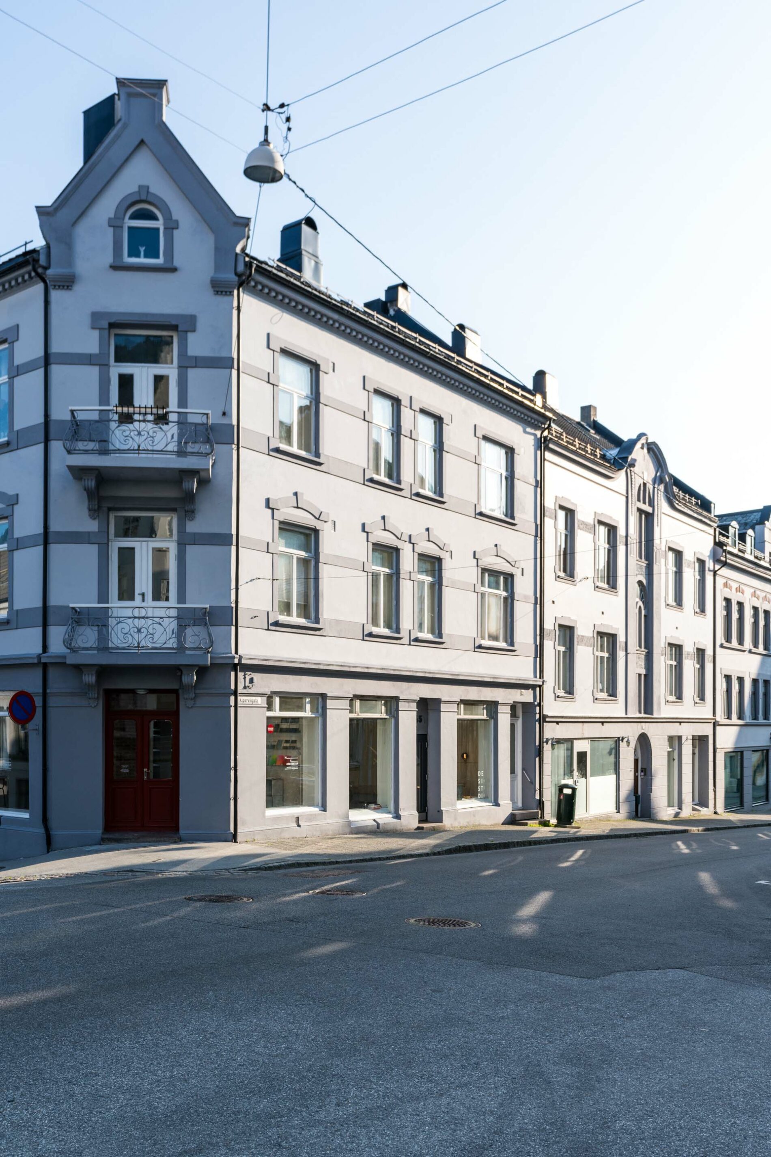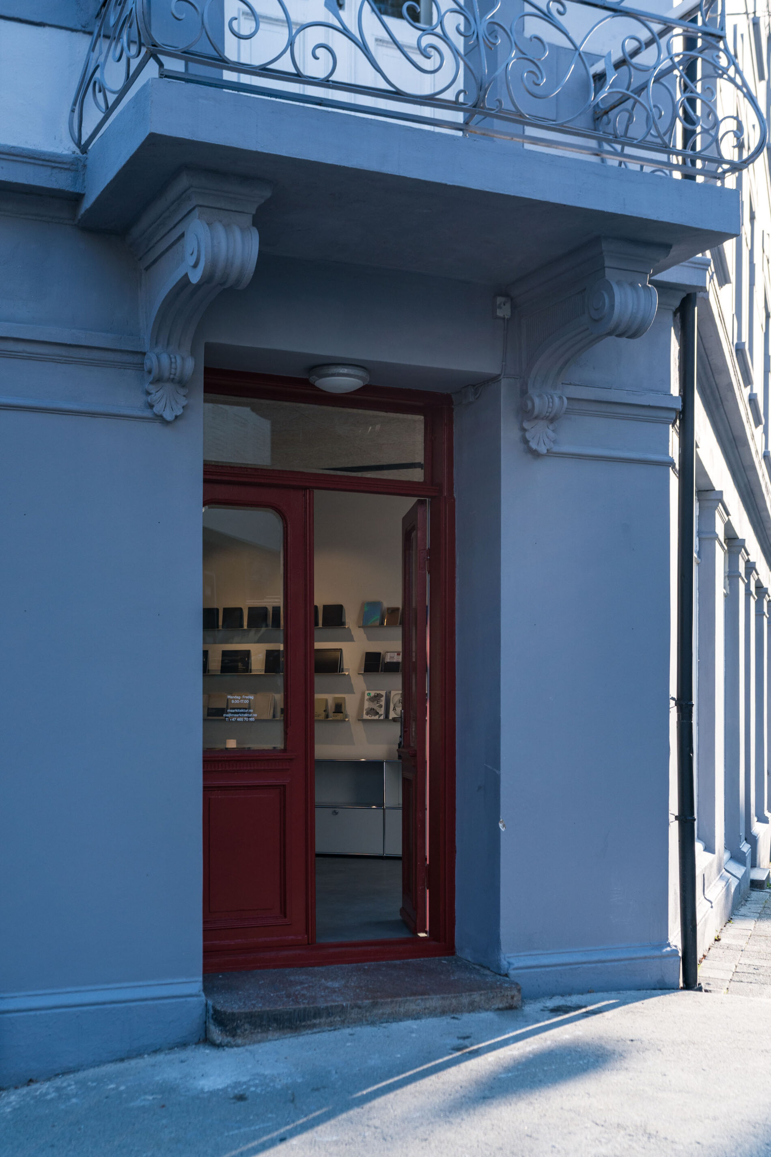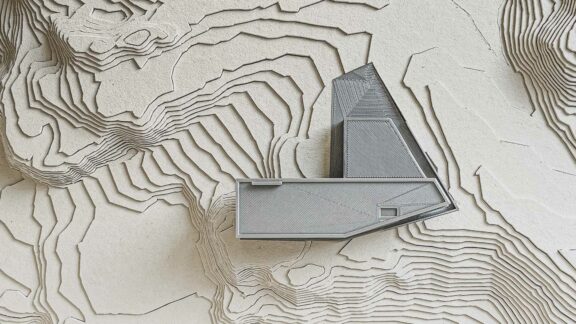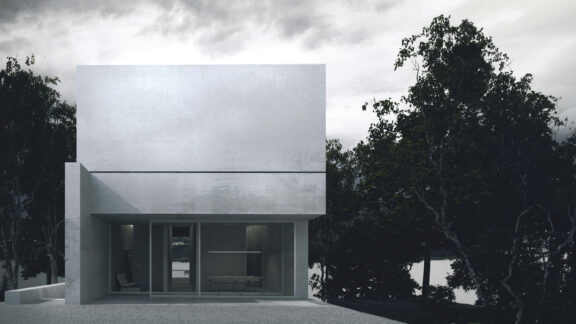23-10 UPCYCLED OFFICE
This project, designed by OFFICE INAINN, involved the creation of a sustainable and responsive space for an architectural studio and concept store within a former bakery in Ålesund, Norway. The primary objective was to design an environmentally conscious workspace that reflects the OFFICE INAINN philosophy, emphasizing sustainability, while preserving the unique character of the building and its historical context. Located in the heart of Ålesund, this architectural studio is deeply integrated with the local community, improving the quality of life through design while addressing global environmental challenges.
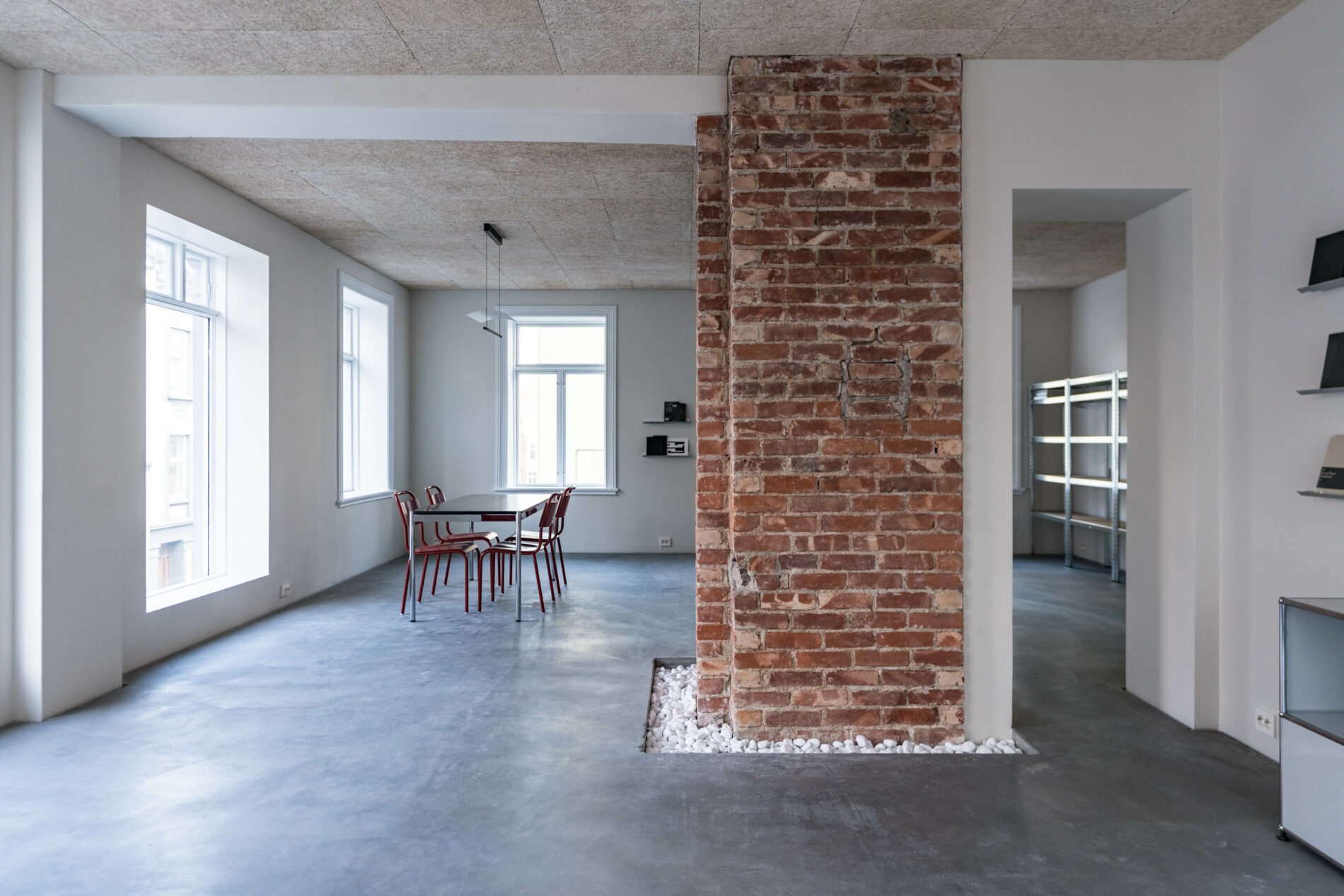
WYZWANIE
Jednym z głównych wyzwań projektu było pogodzenie historycznej architektury z nowoczesnymi wymaganiami użytkowymi i ekologicznymi. Budynek, zaprojektowany w stylu Jugendstil na początku XX wieku, wymagał starannej konserwacji, aby zachować jego unikalne detale, jednocześnie dostosowując go do nowych funkcji. Kolejnym istotnym aspektem było wykorzystanie zrównoważonych materiałów, które minimalizują wpływ na środowisko, a jednocześnie podkreślają oryginalny charakter przestrzeni.
One of the key challenges for OFFICE INAINN was the restoration of an early 20th-century building designed in the Scandinavian Jugendstil (Art Nouveau) style. The architectural redesign carefully addressed structural and decorative elements, including beams, chimney cores, floors, ceilings, and walls, through a modern interpretation. This approach maintained the building’s historical integrity while reflecting the studio’s commitment to sustainable materials and the circular economy.
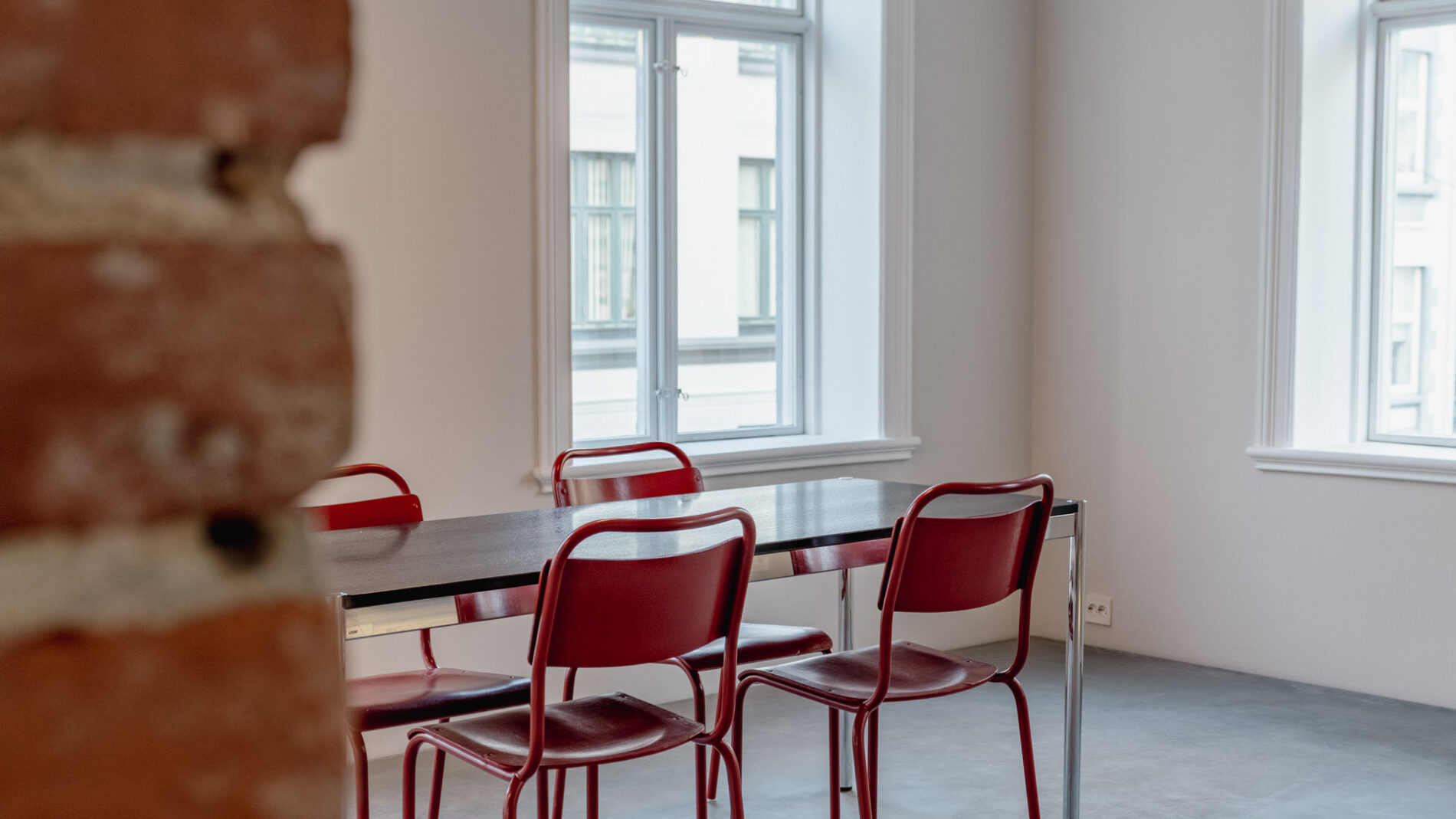
Central to the OFFICE INAINN design philosophy was the use of upcycled materials and sustainable solutions. The interior restoration focused on the building’s original chimney, now surrounded by stones made from production waste. The minimalist aesthetic was further enhanced by a concrete floor, providing a clean, unified look, while the preserved Art Nouveau window frames and sculptural walls added a touch of historical maximalism. Recycled elements such as vintage chairs, cellulose-based acoustic panels, and shelves crafted from production waste were integrated to reflect the studio’s circular economy approach.
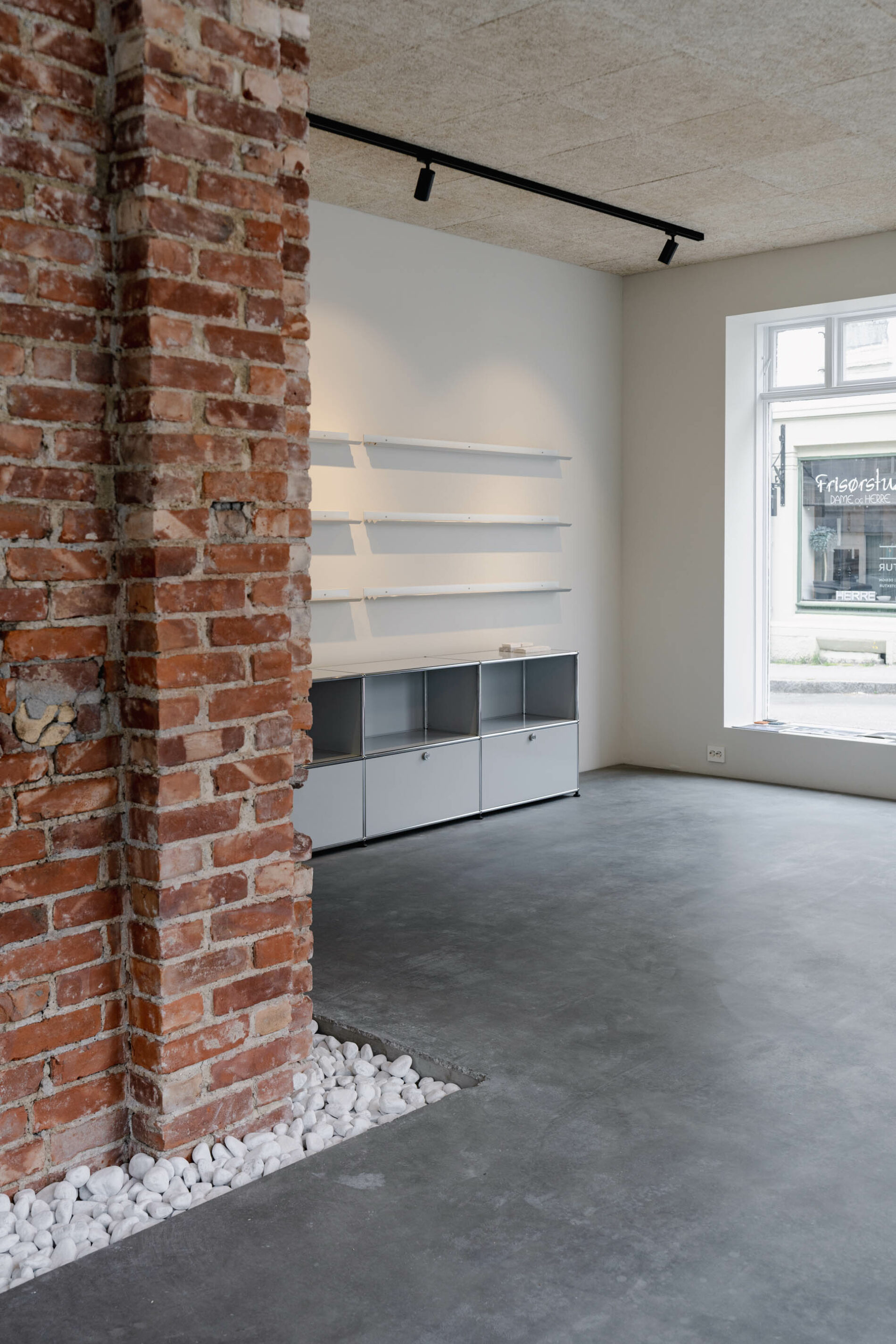
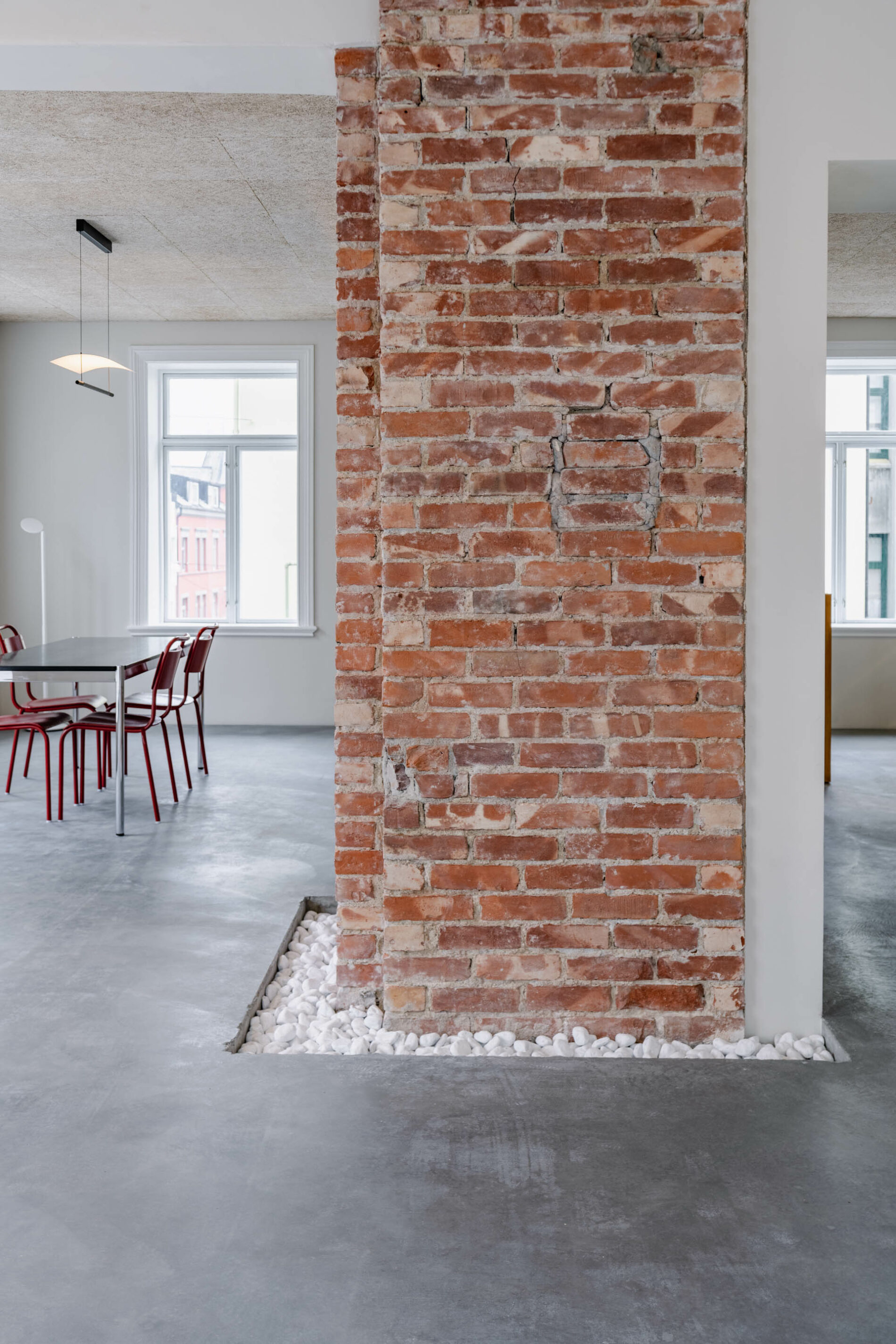
The OFFICE INAINN team skillfully blended minimalist design principles with the sculptural forms of the Art Nouveau style, creating a workspace that is both functional and respectful of the building’s heritage. The use of sustainable materials, including refurbished vintage furniture and restored original windows and doors, allowed for the creation of an office space that is environmentally conscious and reflective of the studio’s dedication to quality architecture.
