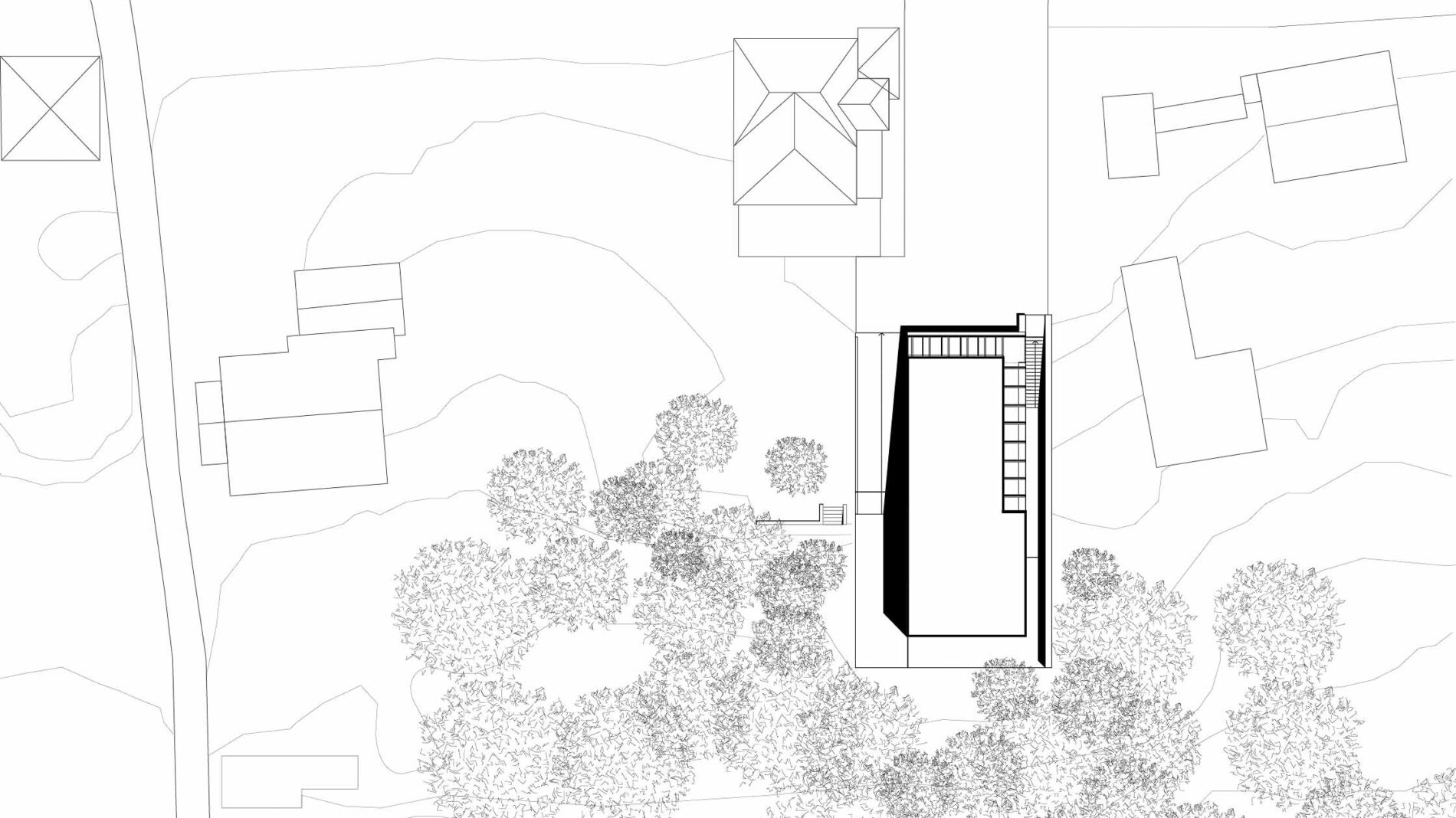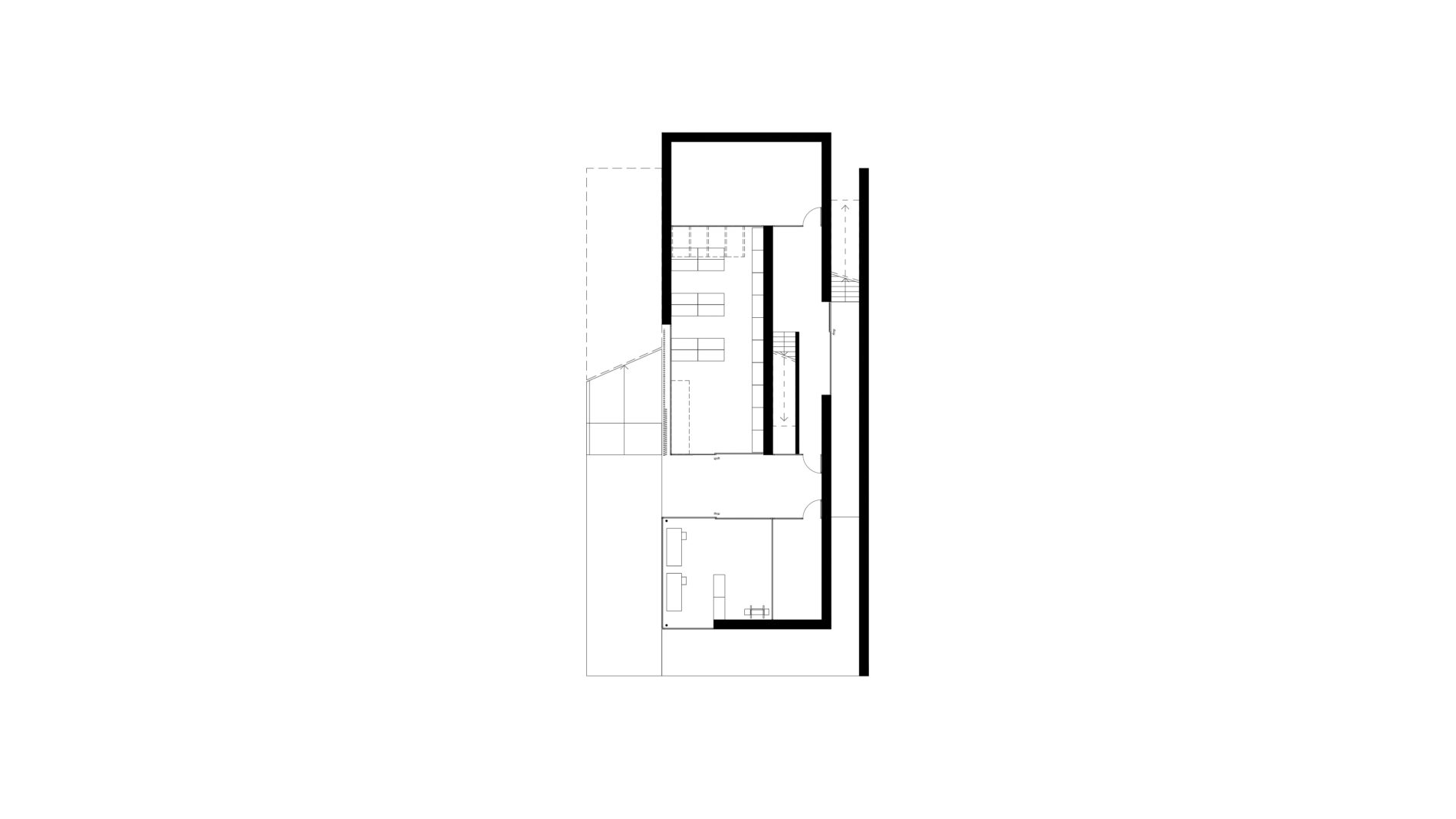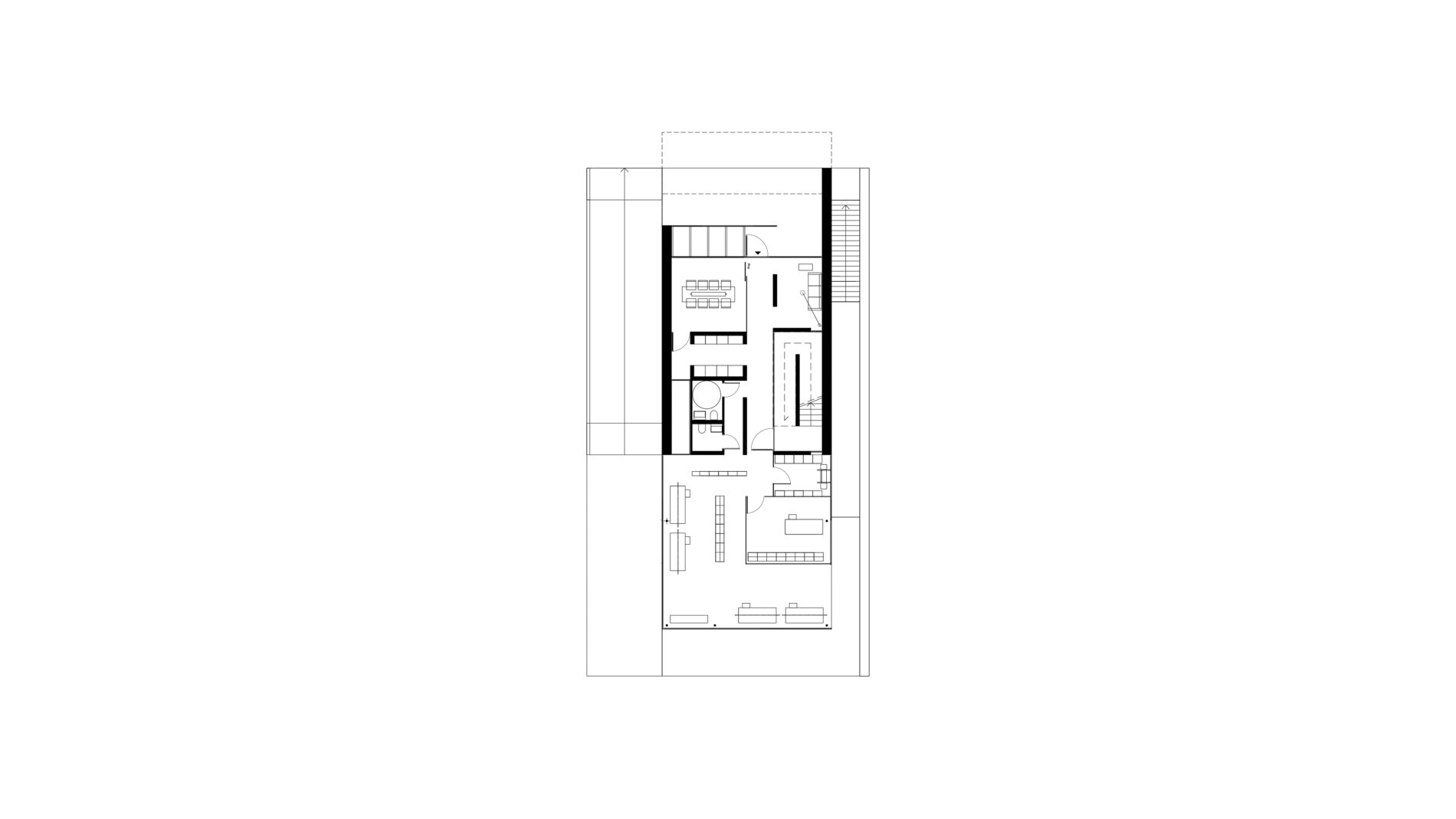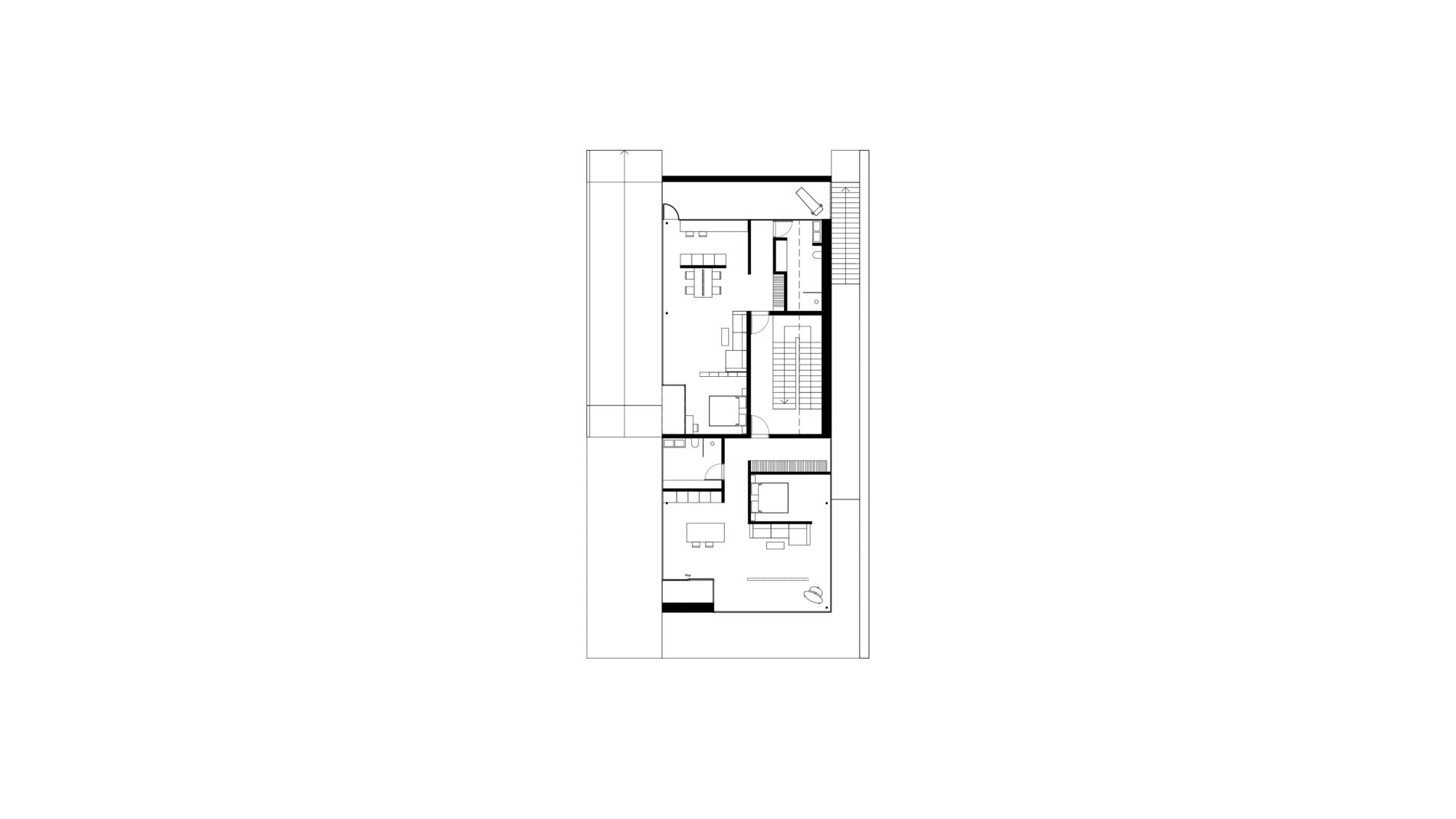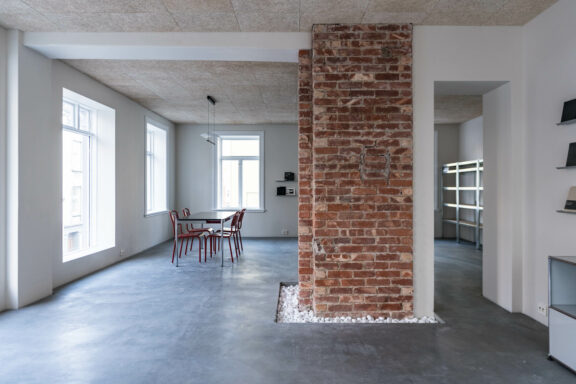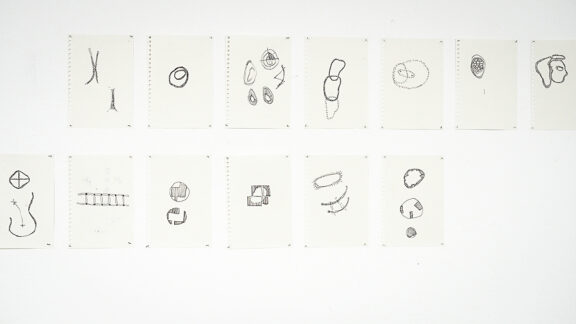15-05 OFFICE
The 15-05 OFFICE project focuses on developing a modern building that restores the original charm and character of a historic commercial area. A key aspect of the design was integrating the existing site conditions, including the natural growth of vegetation on abandoned plots and remnants of previous structures.
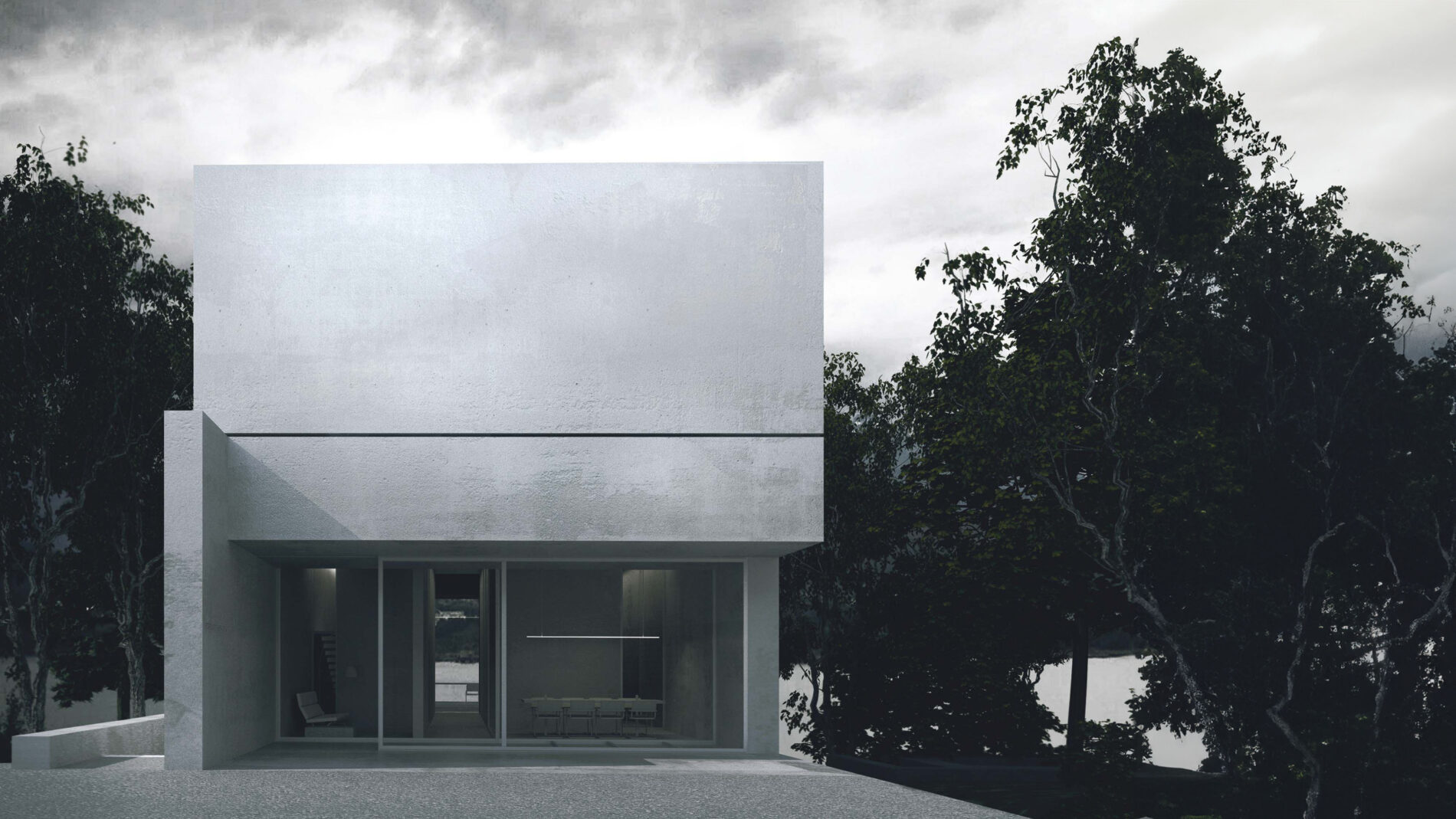
Embracing Urban Nature
In this project, the naturally occurring vegetation, often considered unwanted in urban settings, is recognized and celebrated as an essential part of the city’s landscape. The design also incorporates the concept of the “fourth nature,” which emphasizes the interaction between nature and architecture to create sustainable and pleasant environments for city dwellers. By integrating green spaces around the building and designing public areas that encourage social interaction and activity, the project aims to enhance the urban environment.
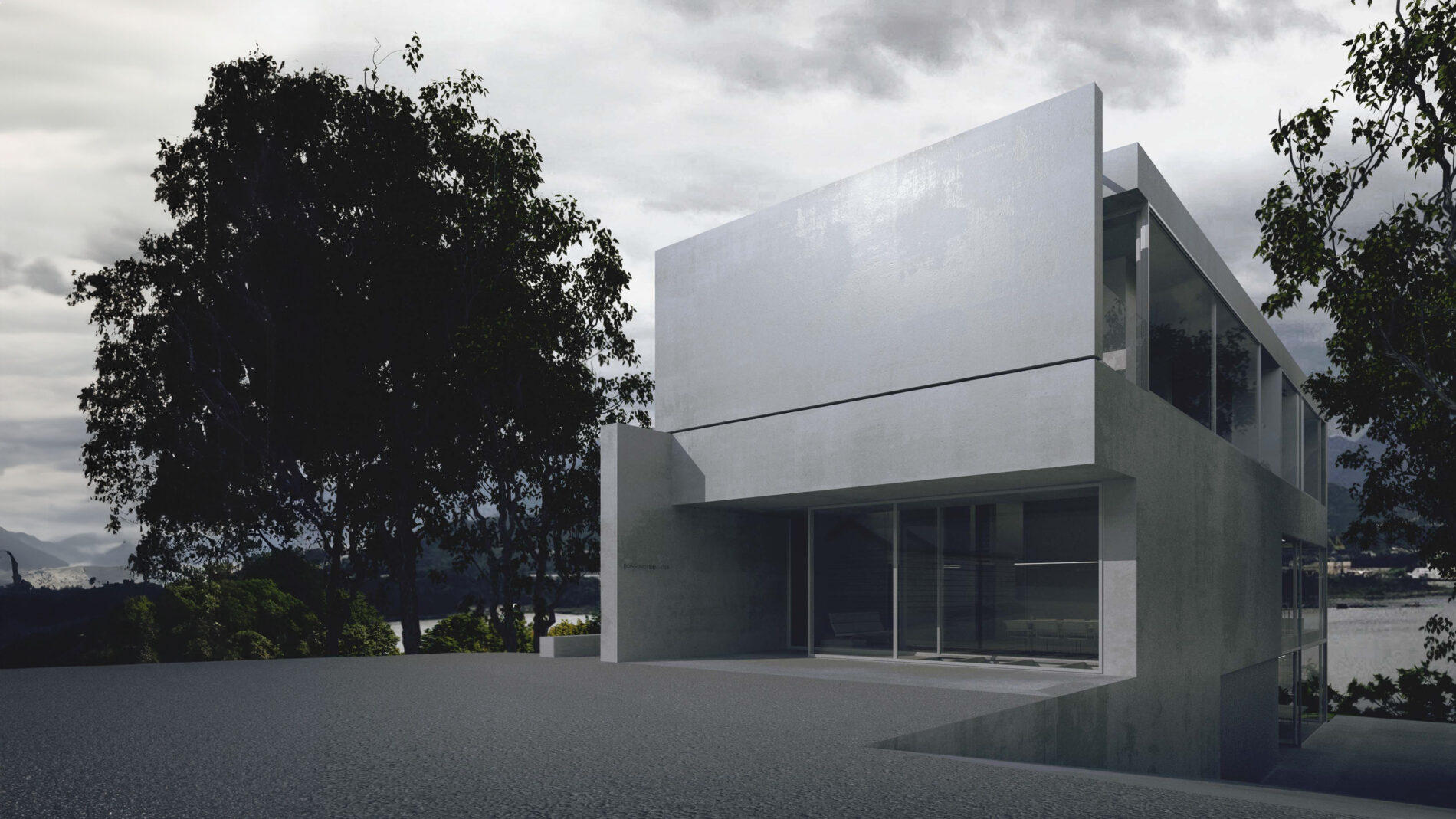
Design and Layout
The elongated shape of the site dictated the building’s proportions and the orientation of its main communication paths. A central axis running north-south organizes the building’s layout, cutting through the block of auxiliary spaces and dividing it into distinct modules. This design allows natural light from the south to penetrate through to the north-facing elevation, creating a bright and open atmosphere within the office space.
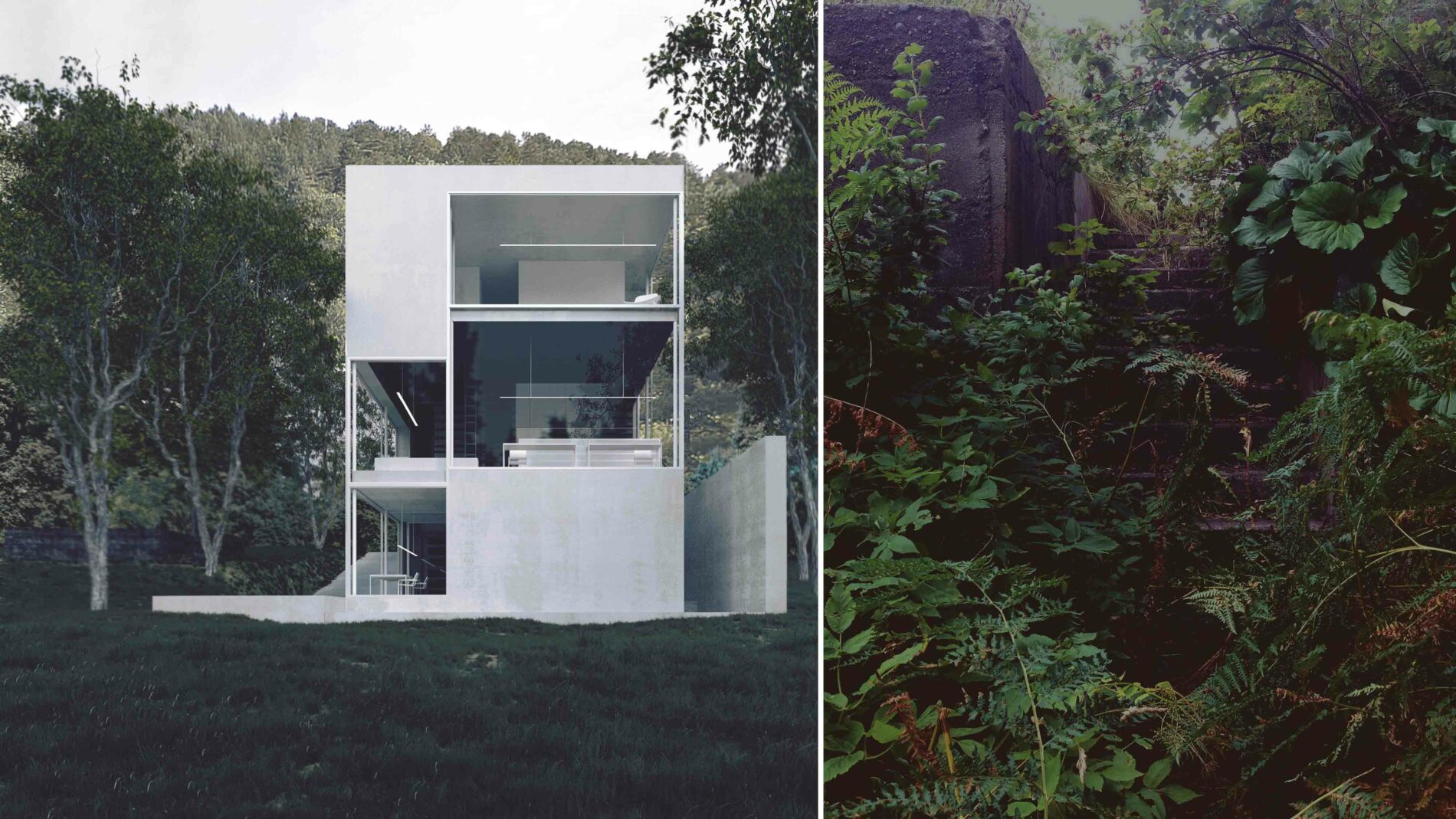
Restoring and Innovating
The 15-05 OFFICE project successfully rehabilitates a commercial area by restoring its original character while embracing the natural elements that have taken root in the urban landscape. By incorporating both the existing vegetation and the concept of fourth nature, the design creates a sustainable and welcoming environment for residents and visitors alike, blending the past with forward-thinking architecture.
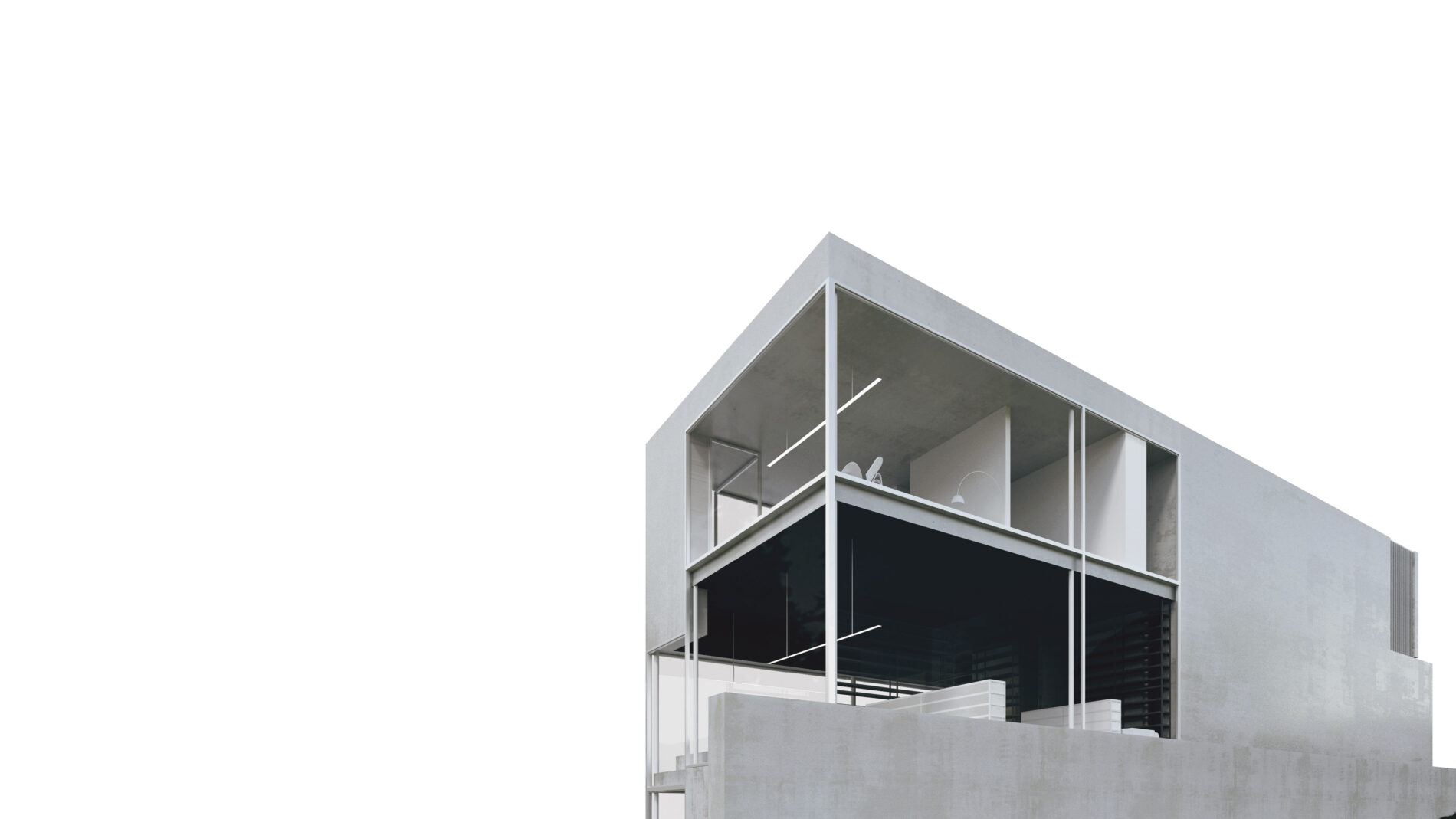
Plans showing the building’s logic tailored to the site.
