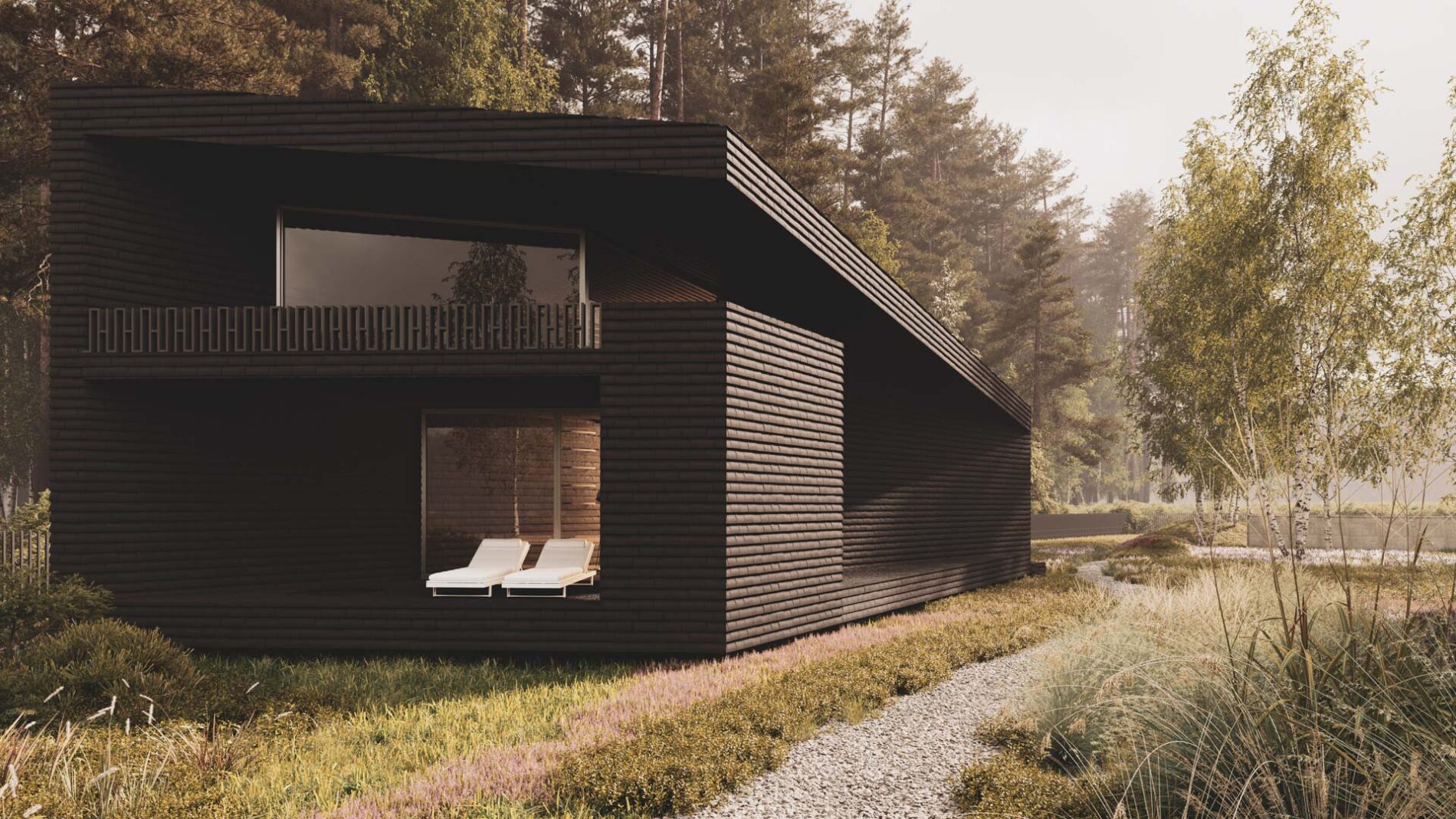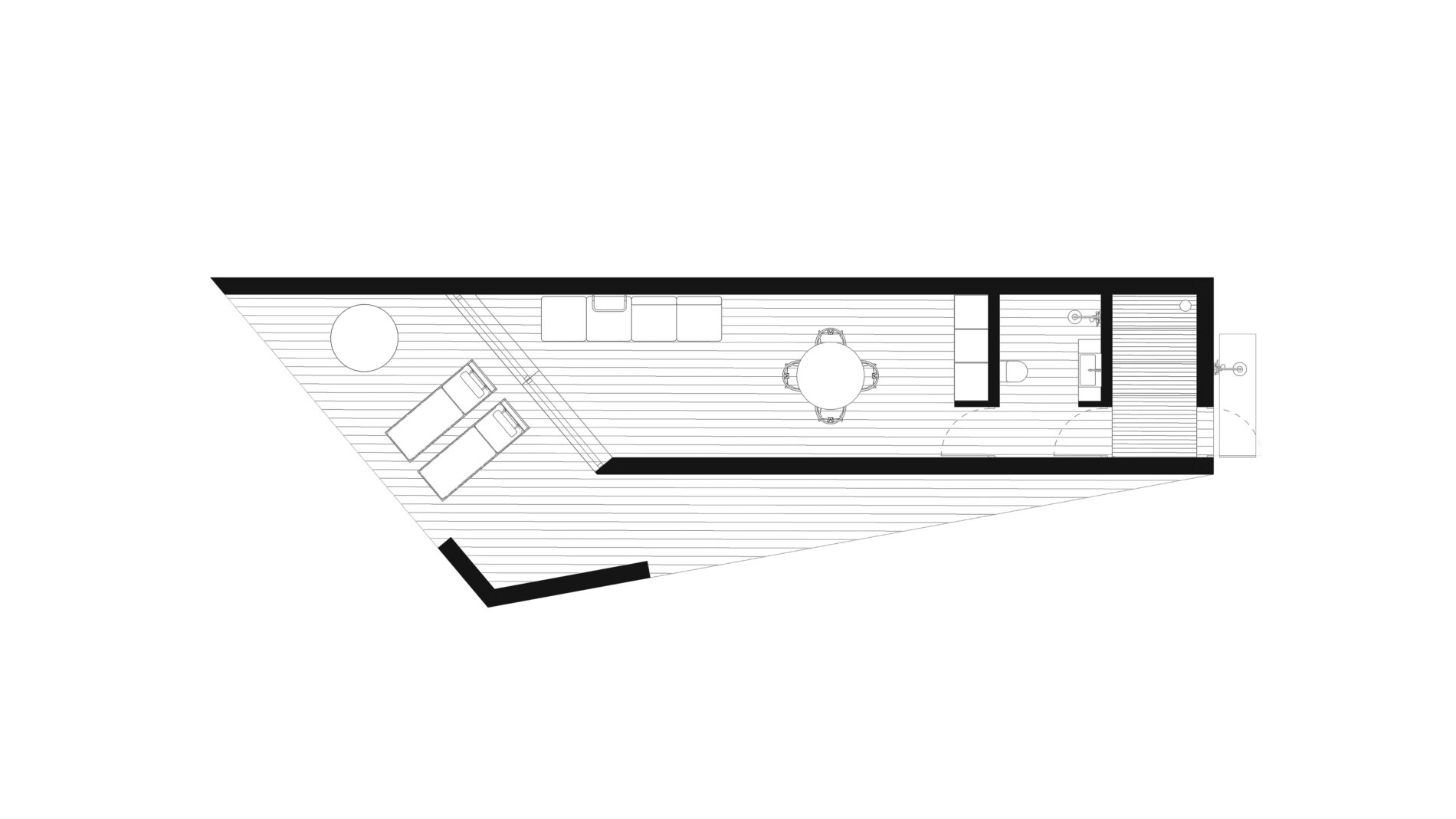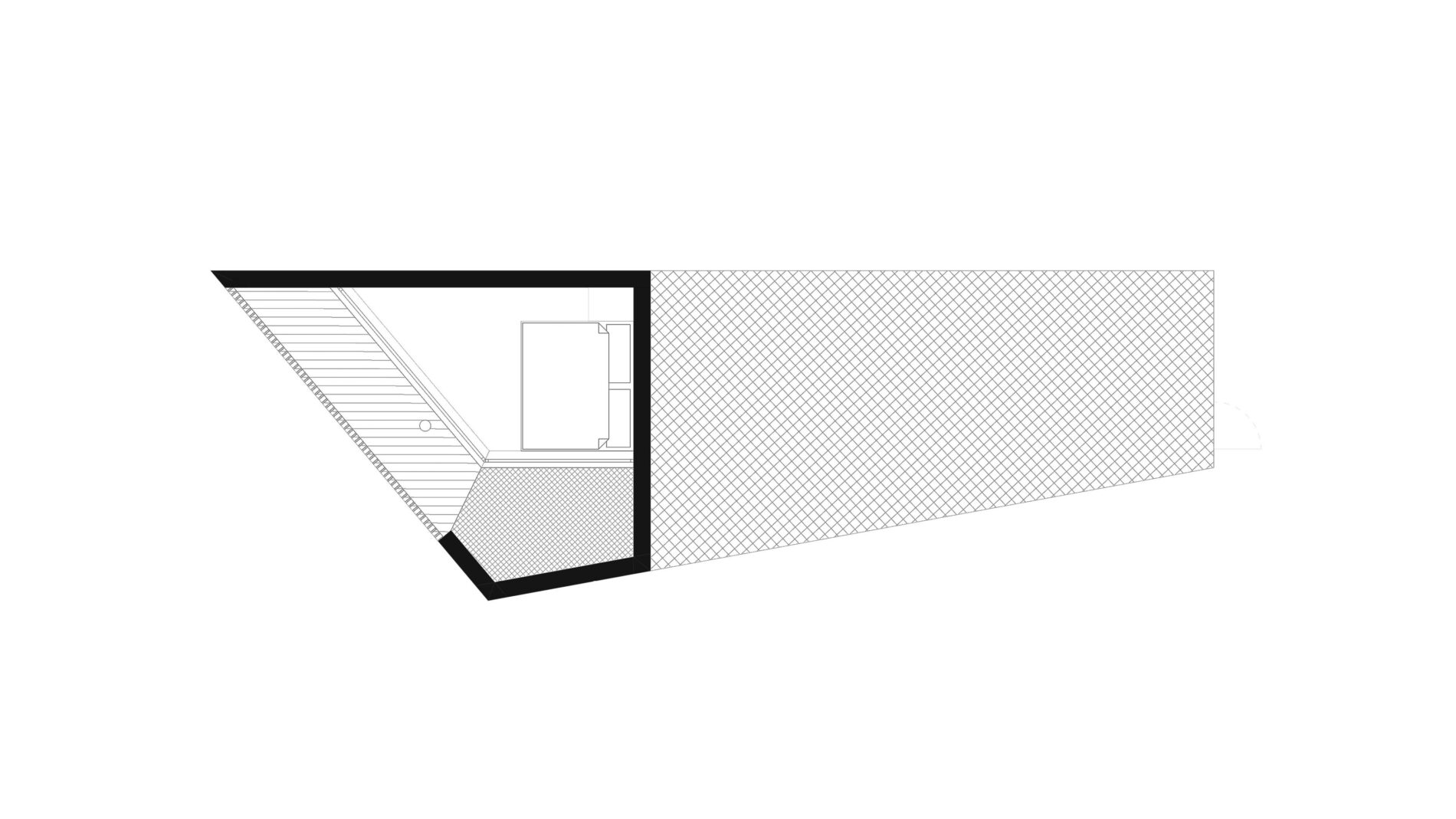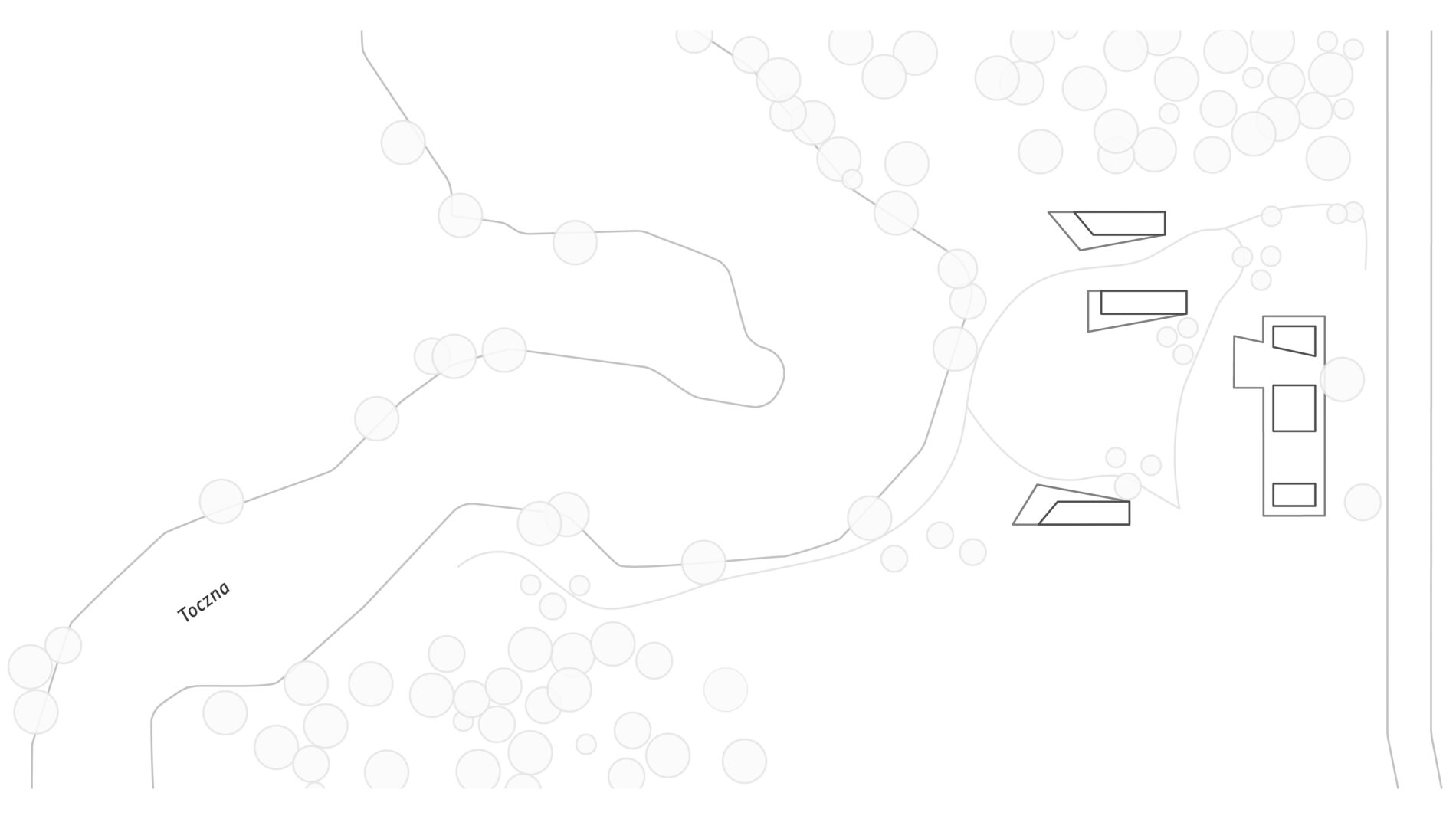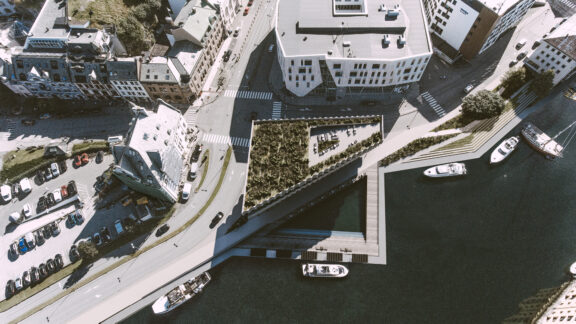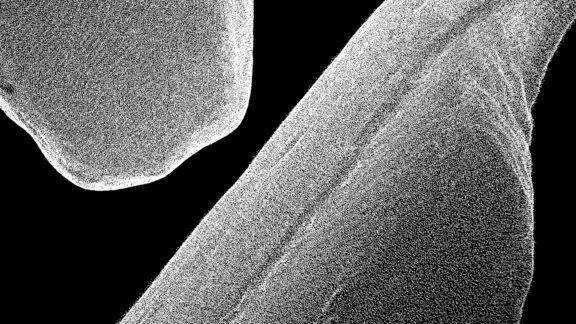21-05 CABIN
The 21-05 CABIN project is a masterplan for a series of cabins and a large guesthouse, set in a beautiful forest near a river. Surrounded by trees and wild grass, the design takes inspiration from local farm buildings and traditional wooden architecture. Each cabin is clad in hand-treated wood, connecting them to the natural surroundings.
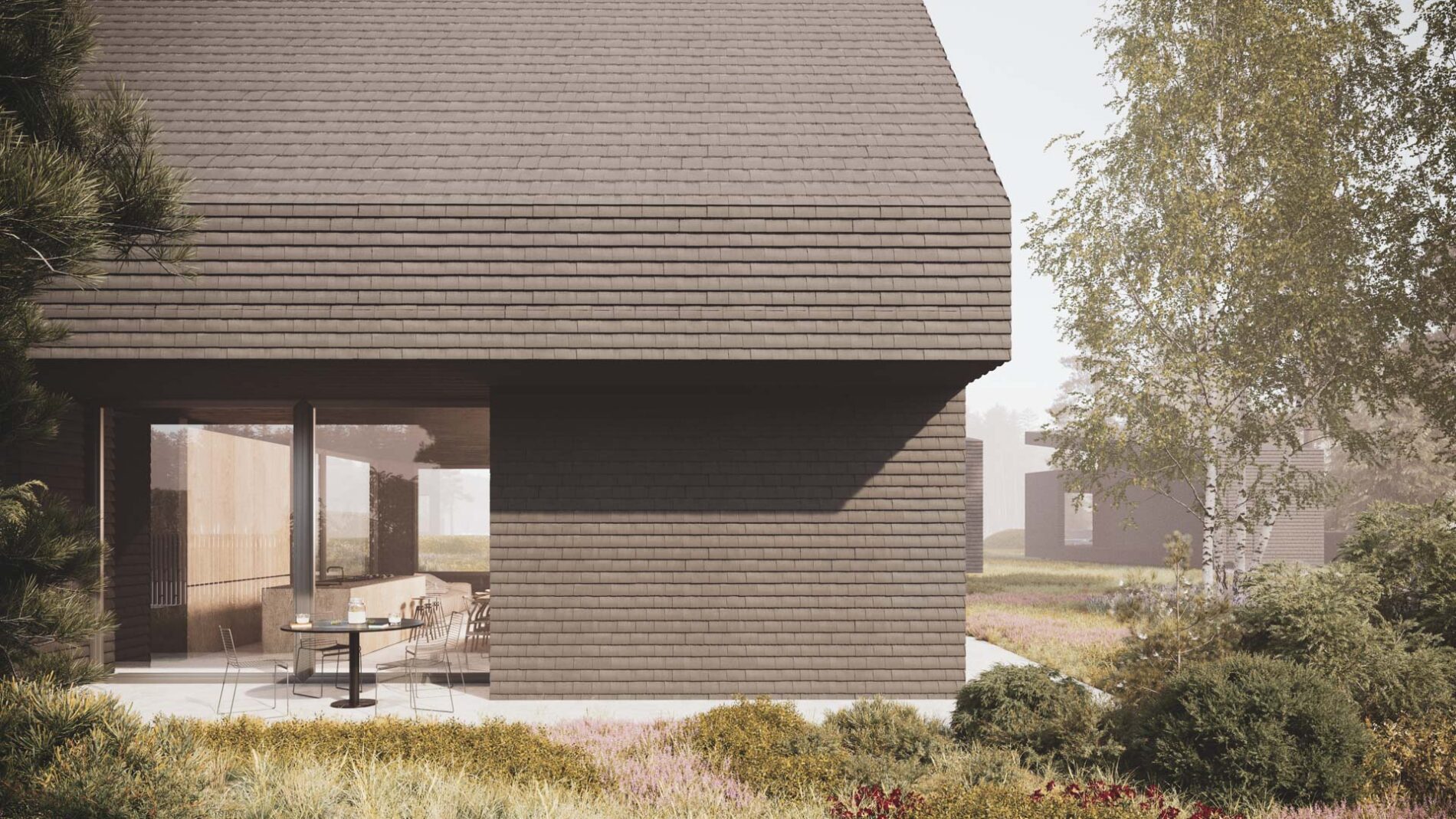
The cabins are designed as peaceful retreats, with terraces and balconies overlooking the river. Some balconies feature special spring-supported flooring, creating outdoor beds for relaxing. Elevated off the ground, the cabins blend naturally into the landscape, becoming part of the forest while leaving the environment undisturbed.
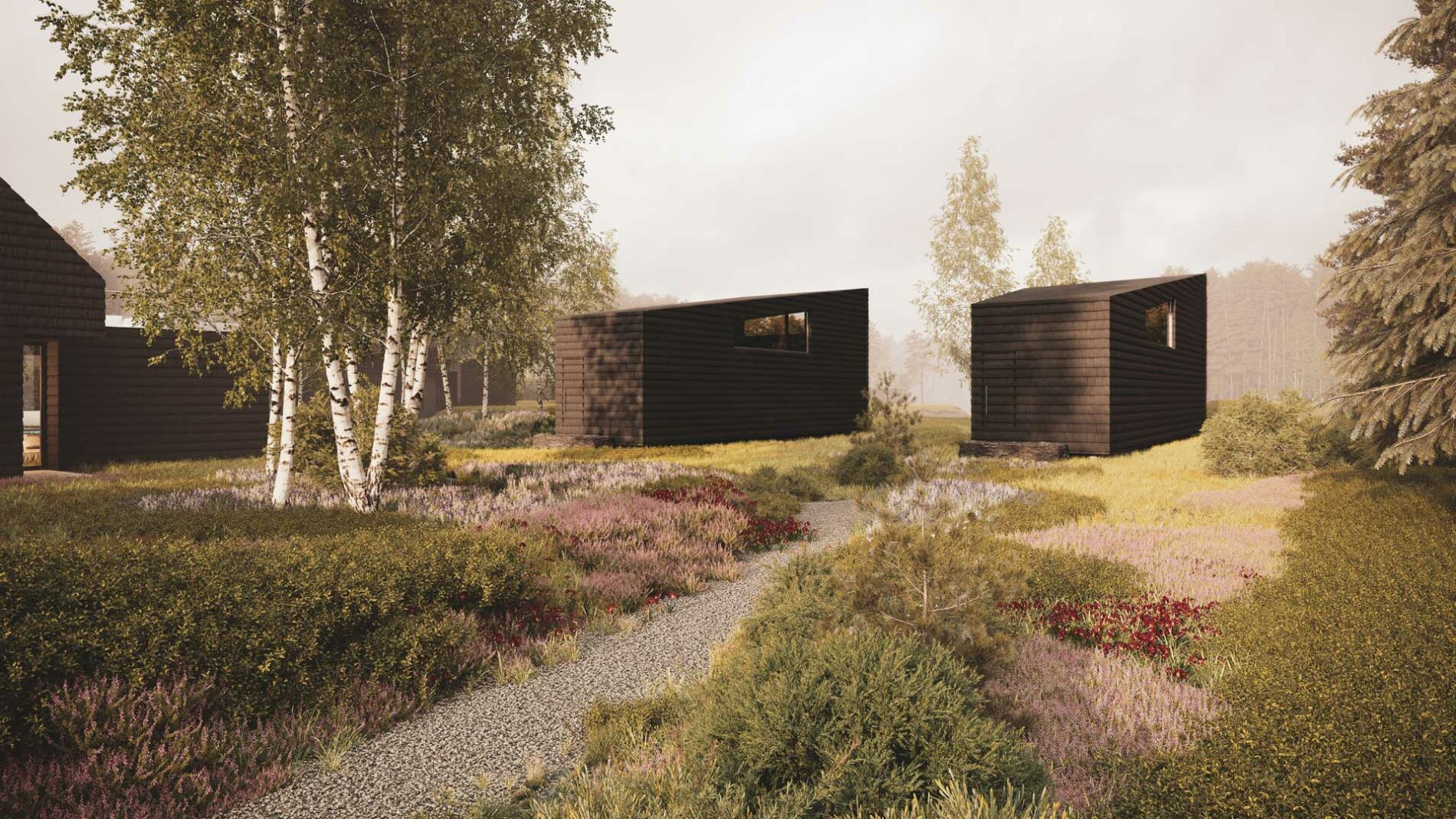
ROZWIĄZANIE
Zastosowano elewacje z ręcznie obrabianego drewna, aby zminimalizować wizualny wpływ obiektów na otoczenie. Kabiny zostały osadzone na podwyższonej konstrukcji wsporczej, co ograniczyło ingerencję w warstwę ściółki leśnej. Obiekty wyposażono w balkony i tarasy zwrócone w stronę rzeki. Część balkonów zawiera ruchome platformy sprężynowe do użytku rekreacyjnego.
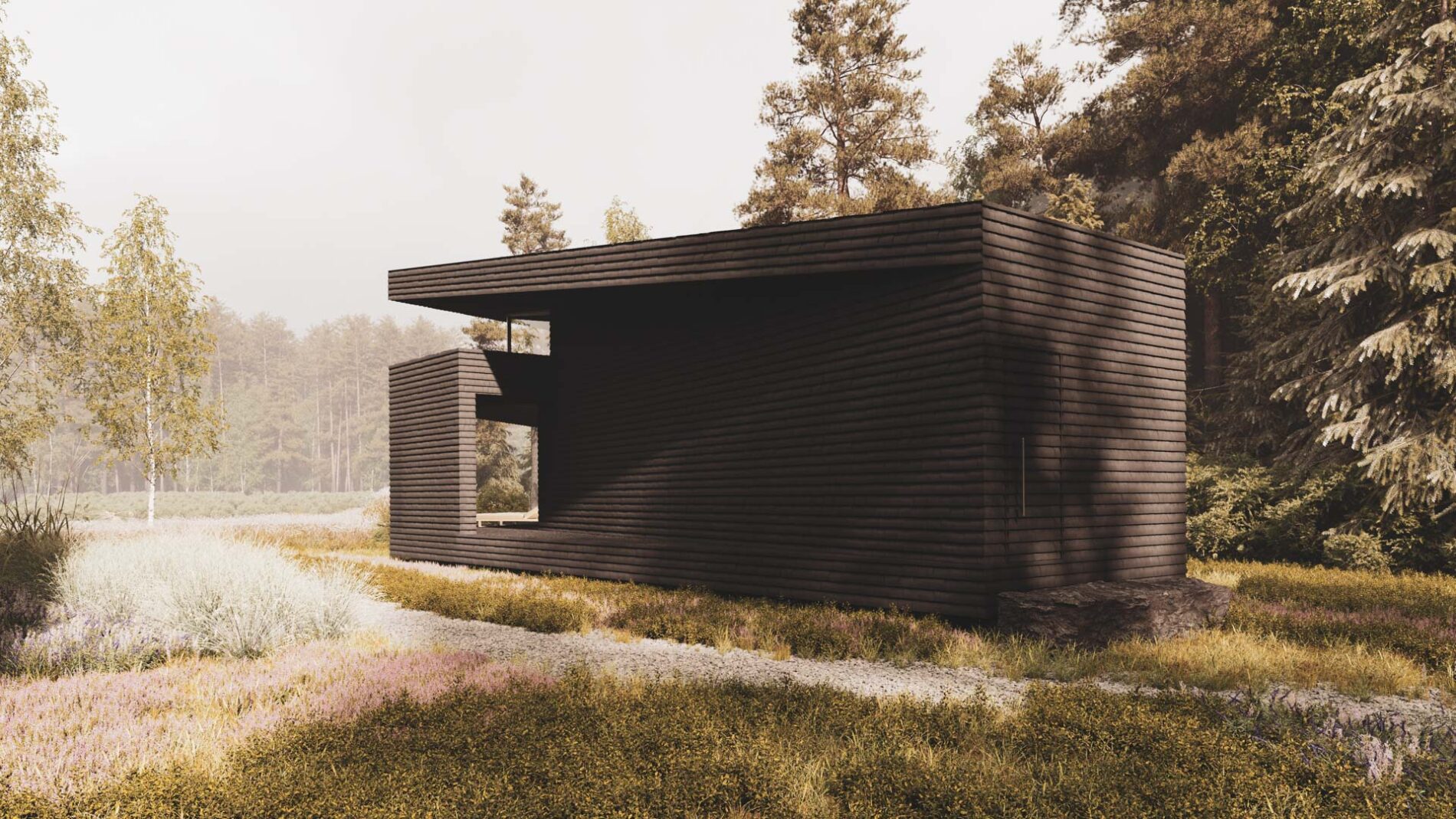
This design creates a serene getaway that lets the cabins coexist with the forest, offering comfort while respecting nature.
