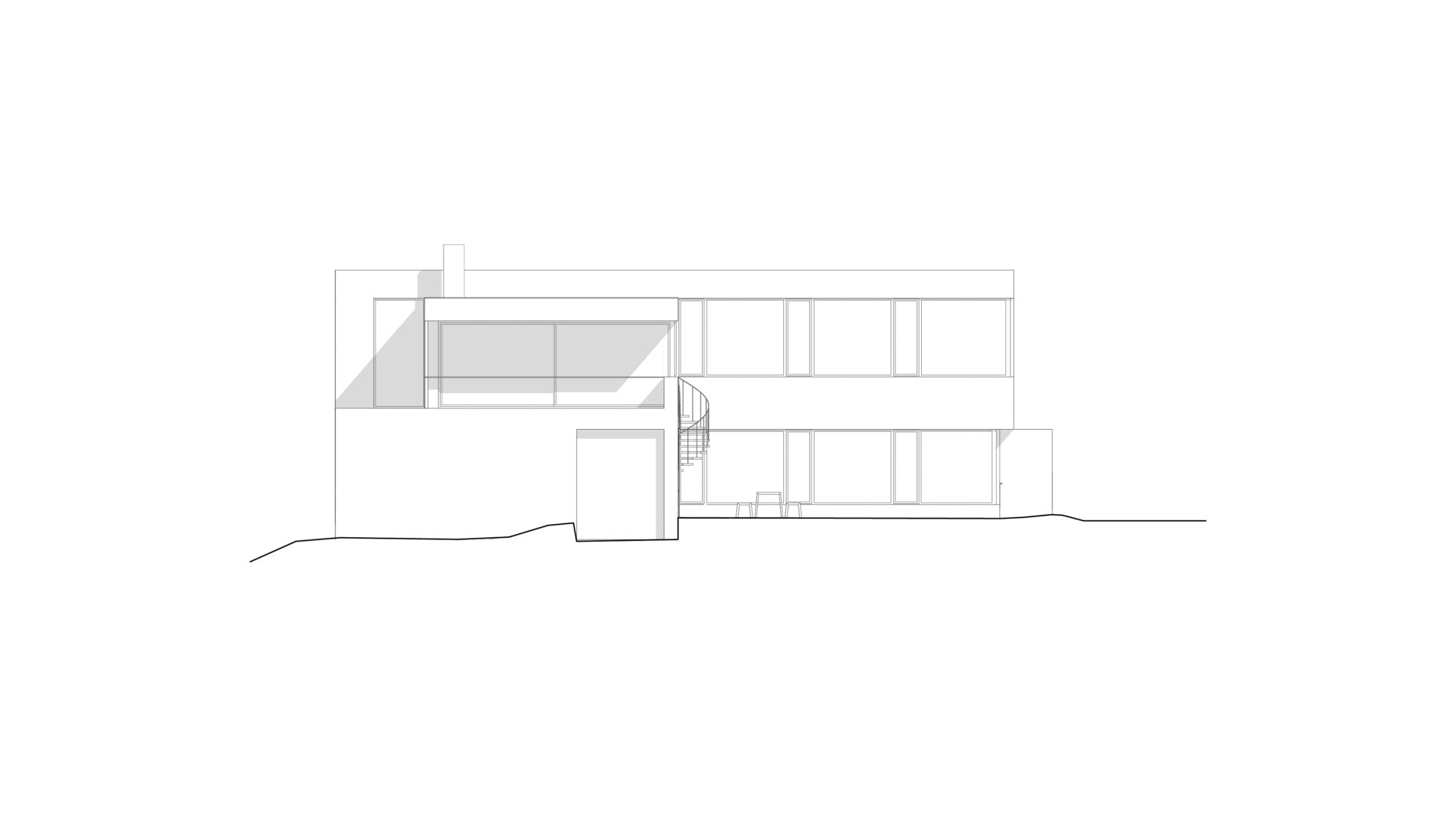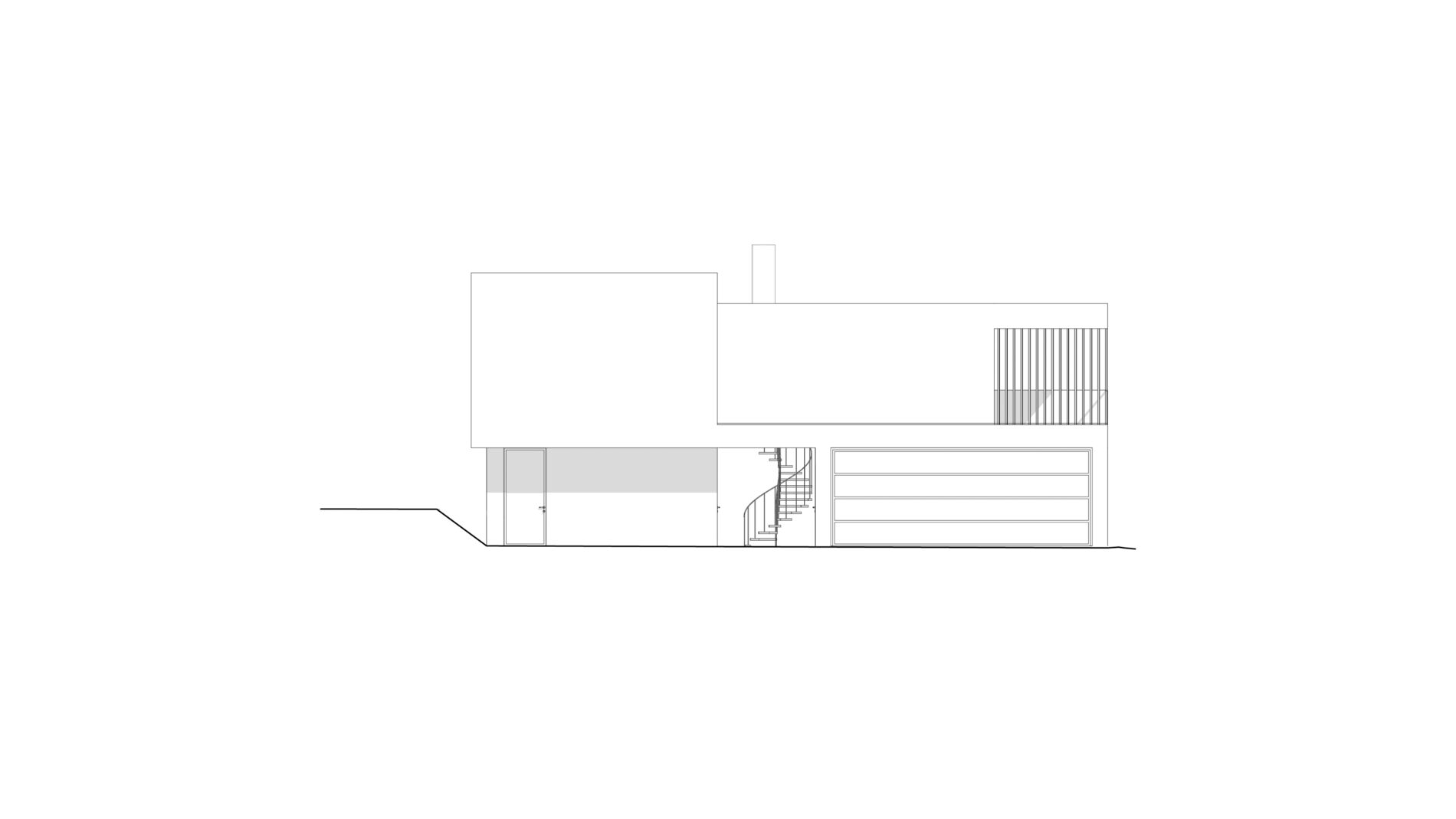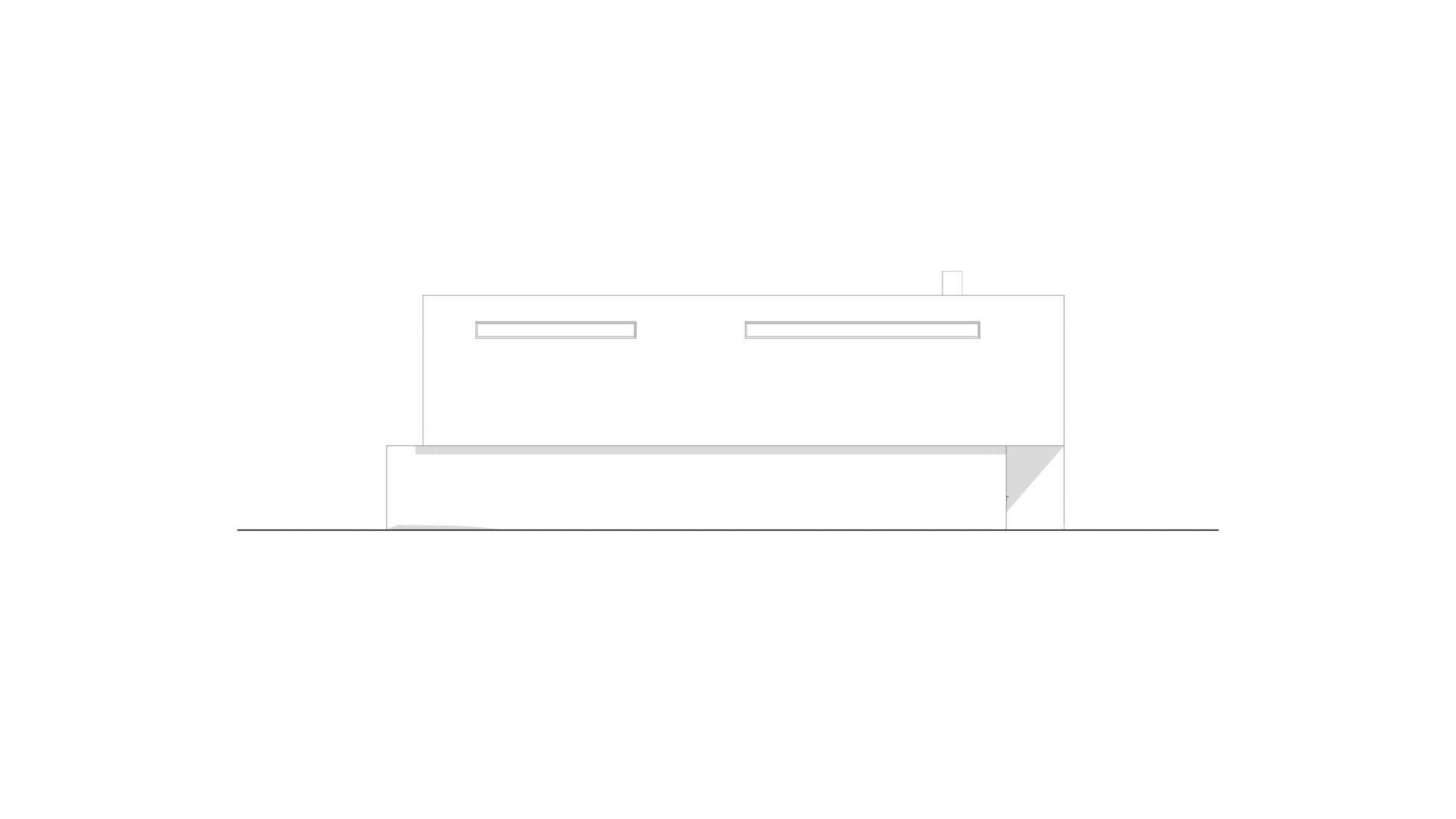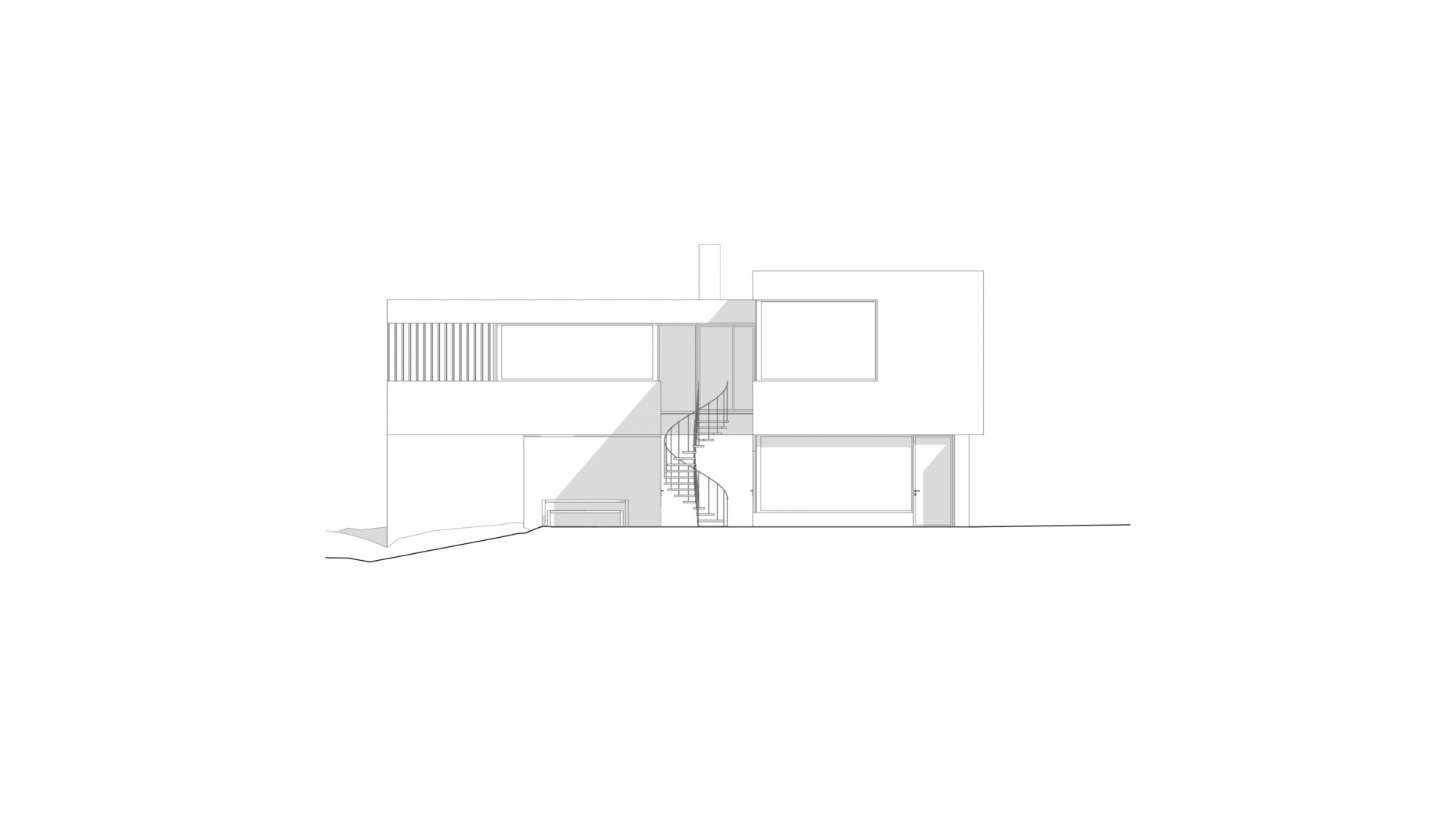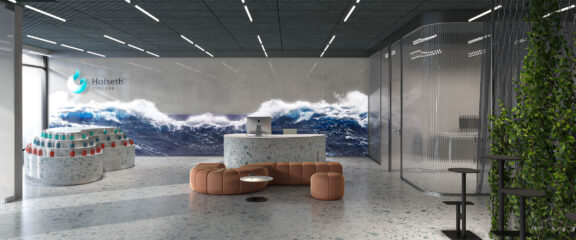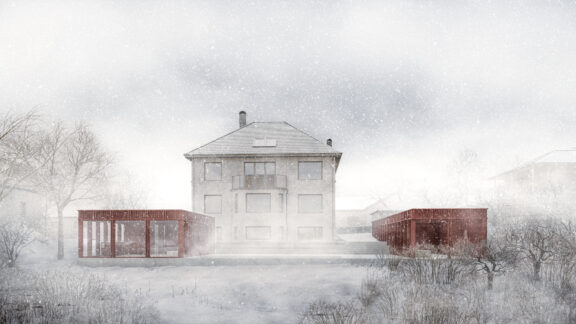21-06-1 HOUSE
Prosjekt 21-06-1 er en konseptuell utvidelse av Prosjekt 21-06, som plasserer et enkelt modernistisk volum midt i det pittoreske norske fjordlandskapet. Designet for en familie på fire (2+2), forener huset minimalistisk estetikk med funksjonell arkitektur, nøye tilpasset stedets naturlige forhold.
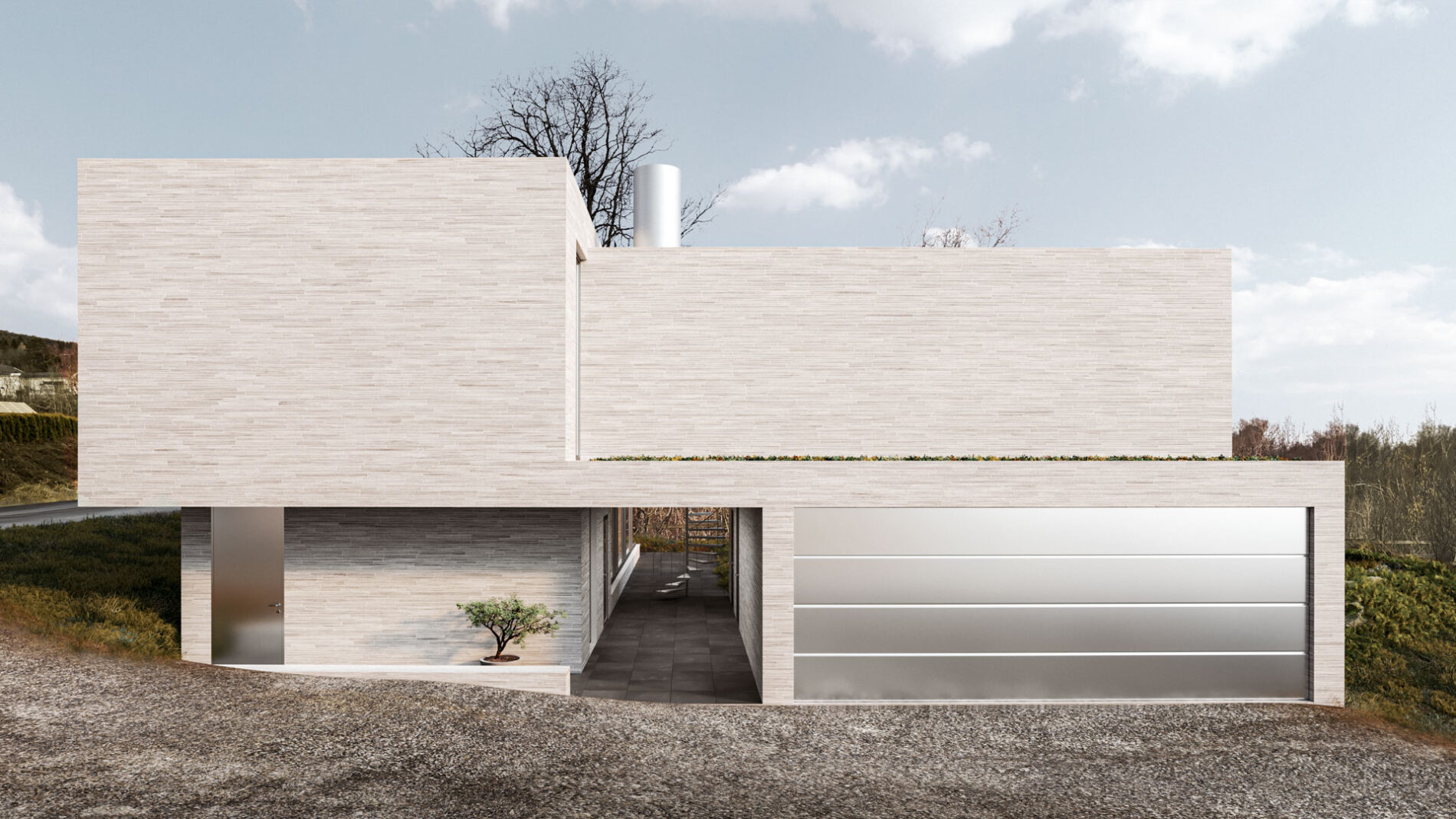
Form og funksjon i harmoni
Bygningen består av rene, geometriske volum som er subtilt forskjøvet i forhold til hverandre. Denne additivistiske komposisjonen reflekterer den indre funksjonelle planløsningen, og skaper distinkte soner som skiller private områder fra fellesarealer. Samspillet mellom volumene maksimerer naturlig lys og utsikt, samtidig som det tilbyr ulike nivåer av privatliv tilpasset familiens behov.
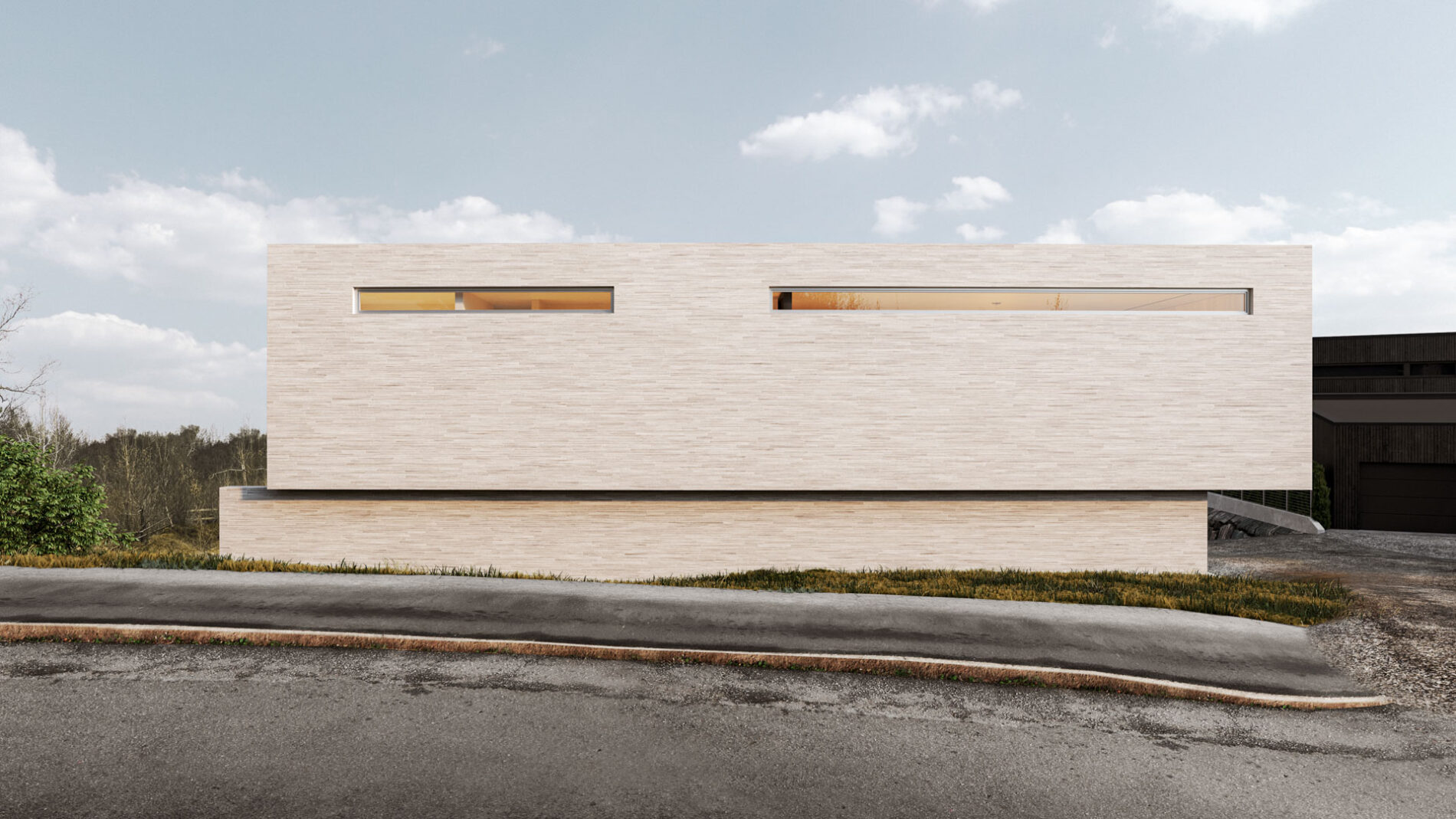
Dialog med naturen
Husets eksteriør, forankret på en naturlig steinformasjon, harmonerer med det omkringliggende landskapet. Fasaden er kledd i fibercementfliser i en dempet greige-tone, noe som skaper en sømløs dialog mellom bygningen og de naturlige fargene i det norske fjordlandskapet.
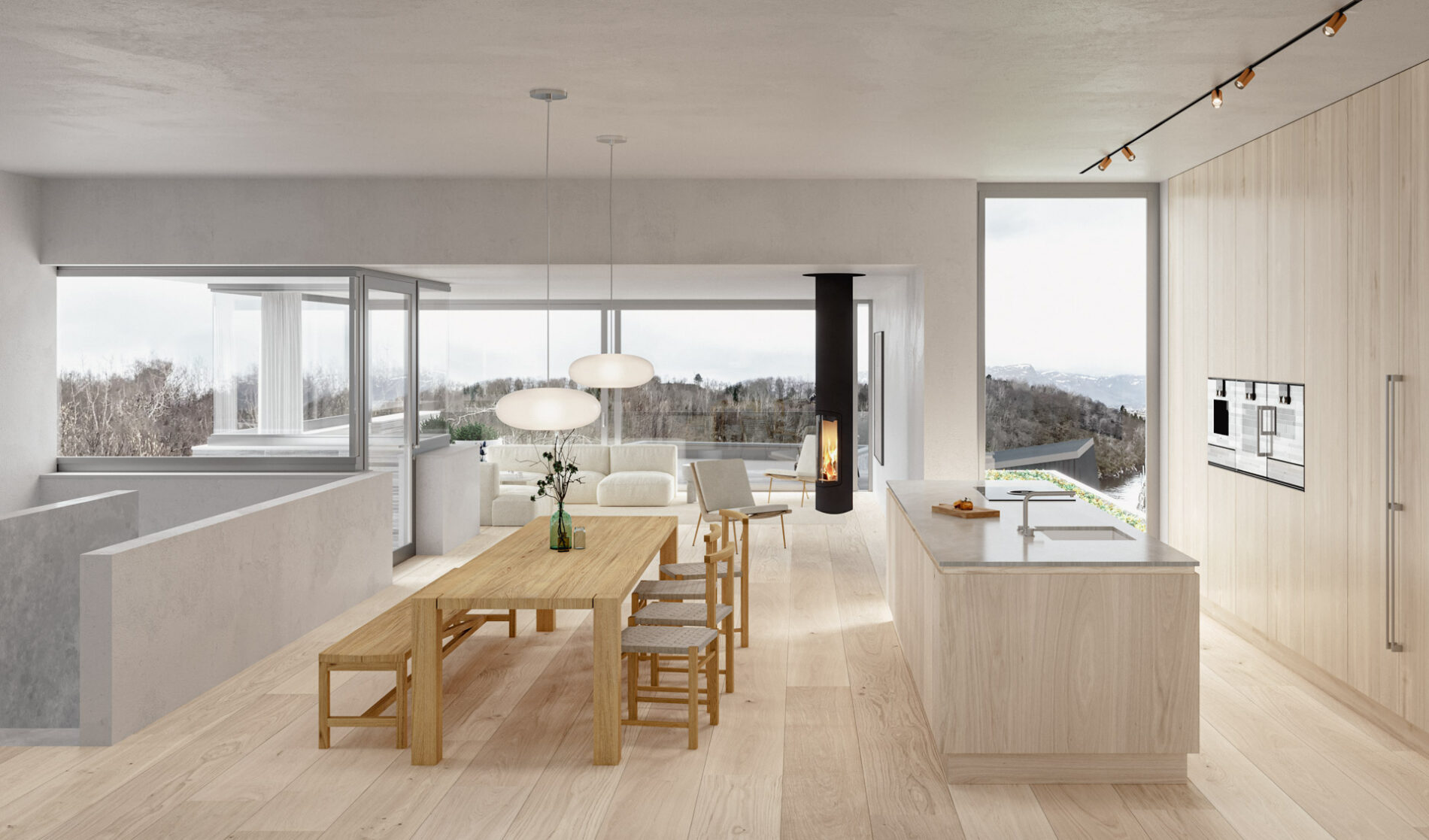
Innvendig er rommene designet for å fremme familielivet, med store vestvendte vinduer som gir panoramautsikt over Storfjorden og slipper inn rikelig med dagslys. Hjemmets åpne og lyse interiør oppmuntrer til sosialt samvær, samtidig som private rom gir mulighet for tilbaketrekning.
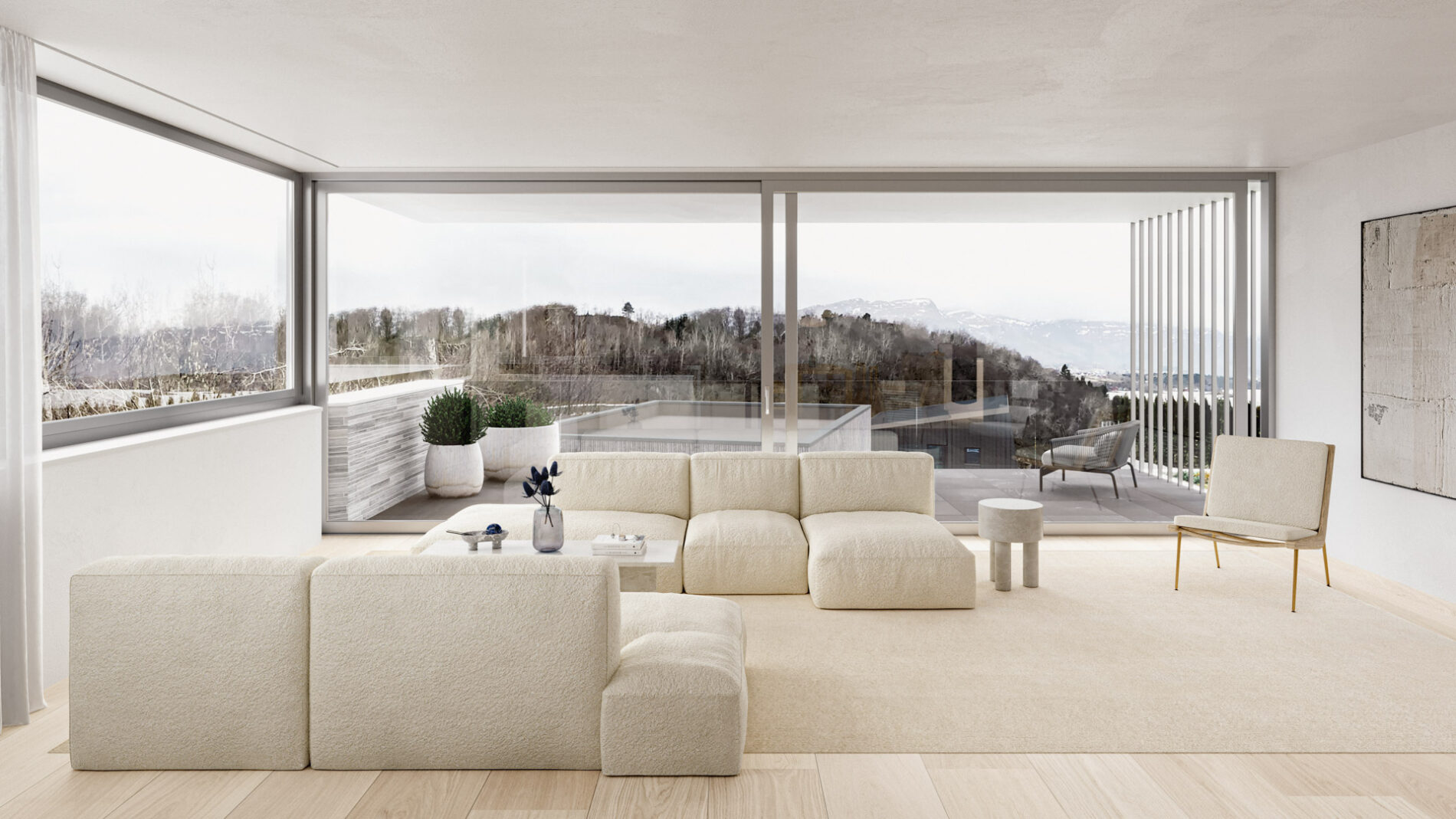
En balanse mellom enkelhet og kontekst
21-06-1 HOUSE eksemplifiserer en delikat balanse mellom modernistisk enkelhet og funksjonalitet. Dette er et hjem som ikke bare møter familiens daglige behov, men som også respekterer stedets naturlige kontekst og unike karakter. Med en nøysom tilnærming til både design og landskap skaper prosjektet et sted som knytter sammen mennesker, natur og arkitektur i harmoni.
